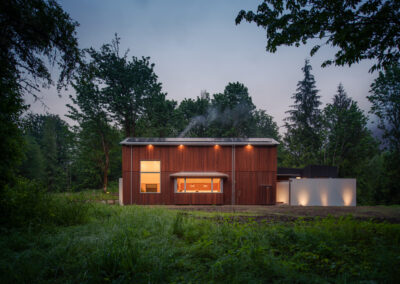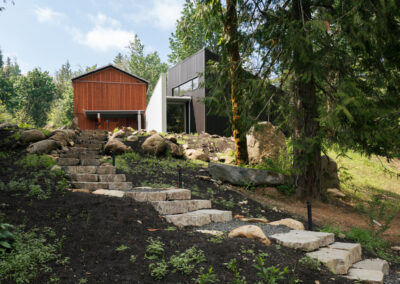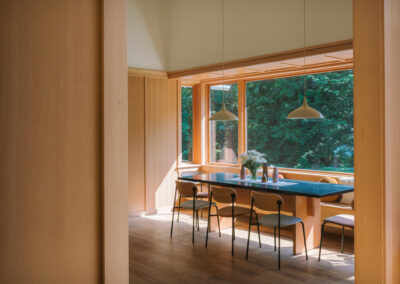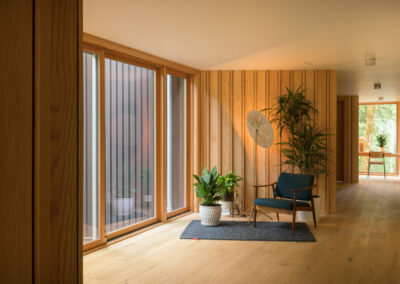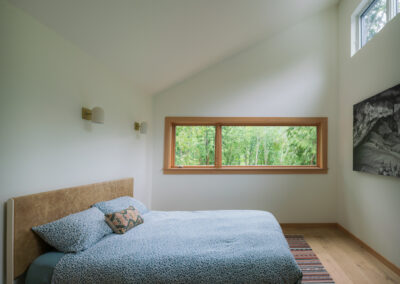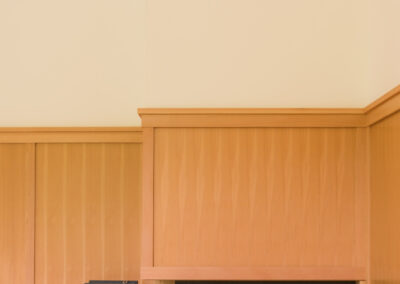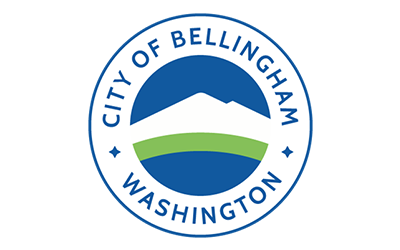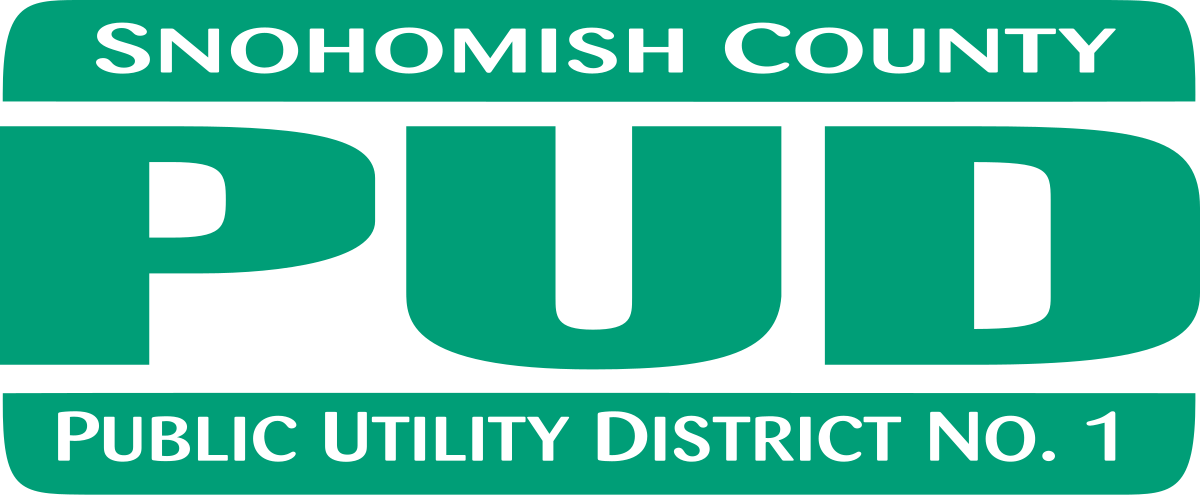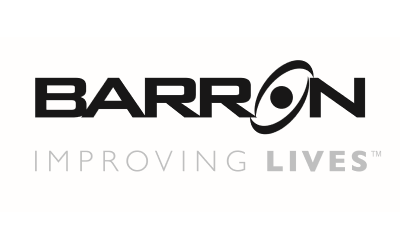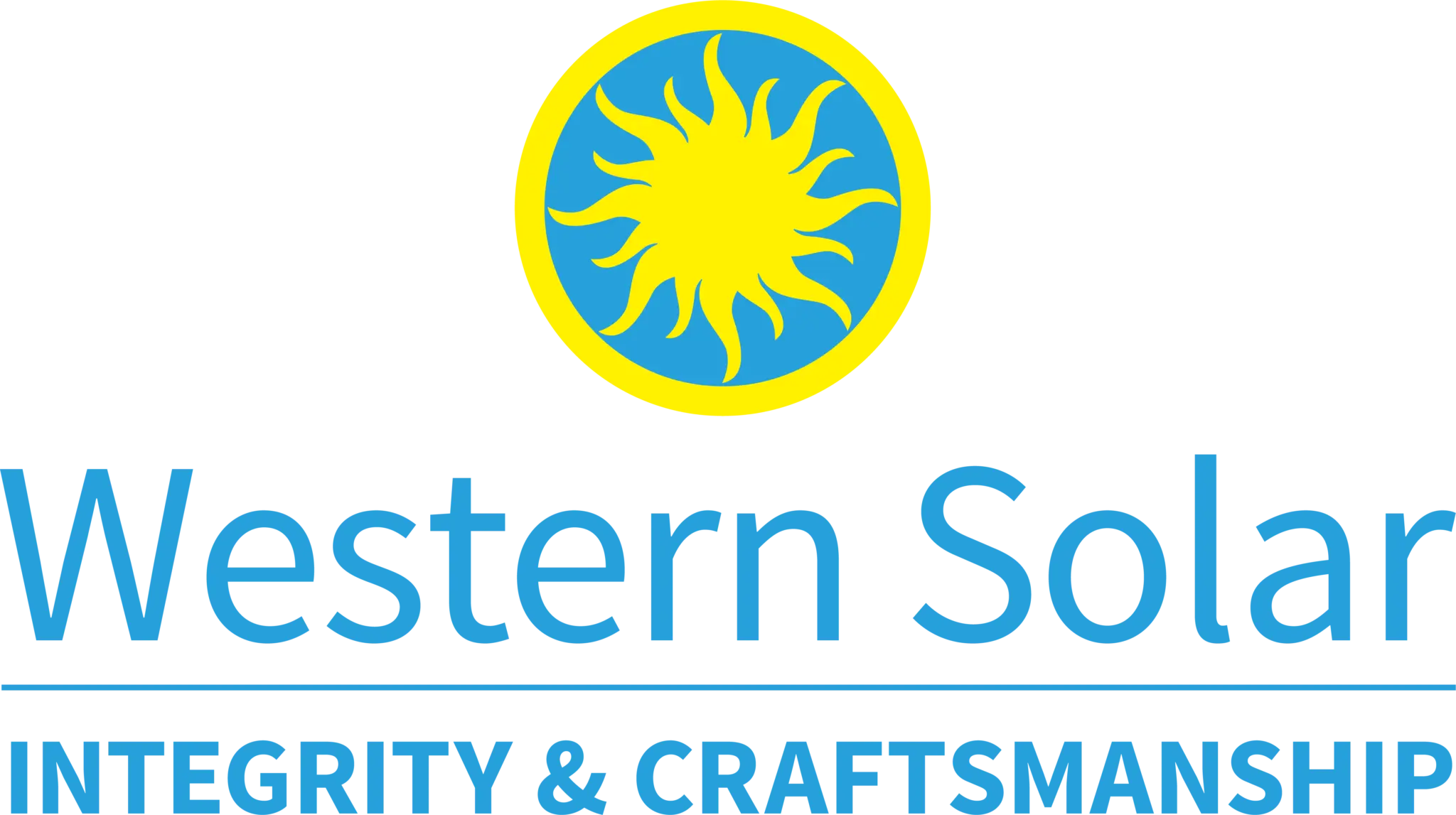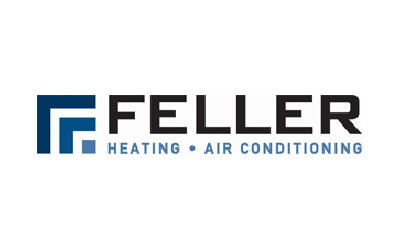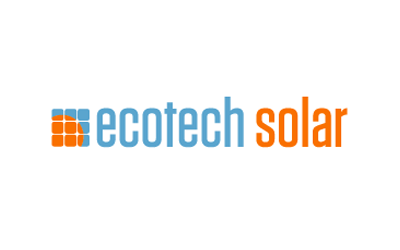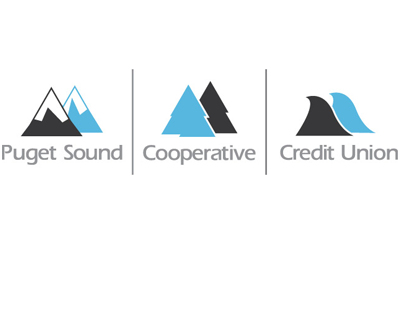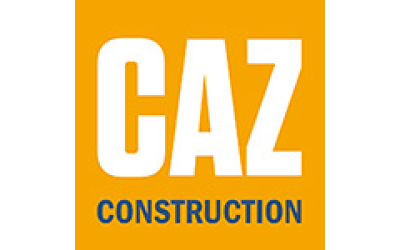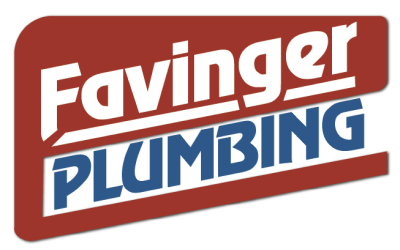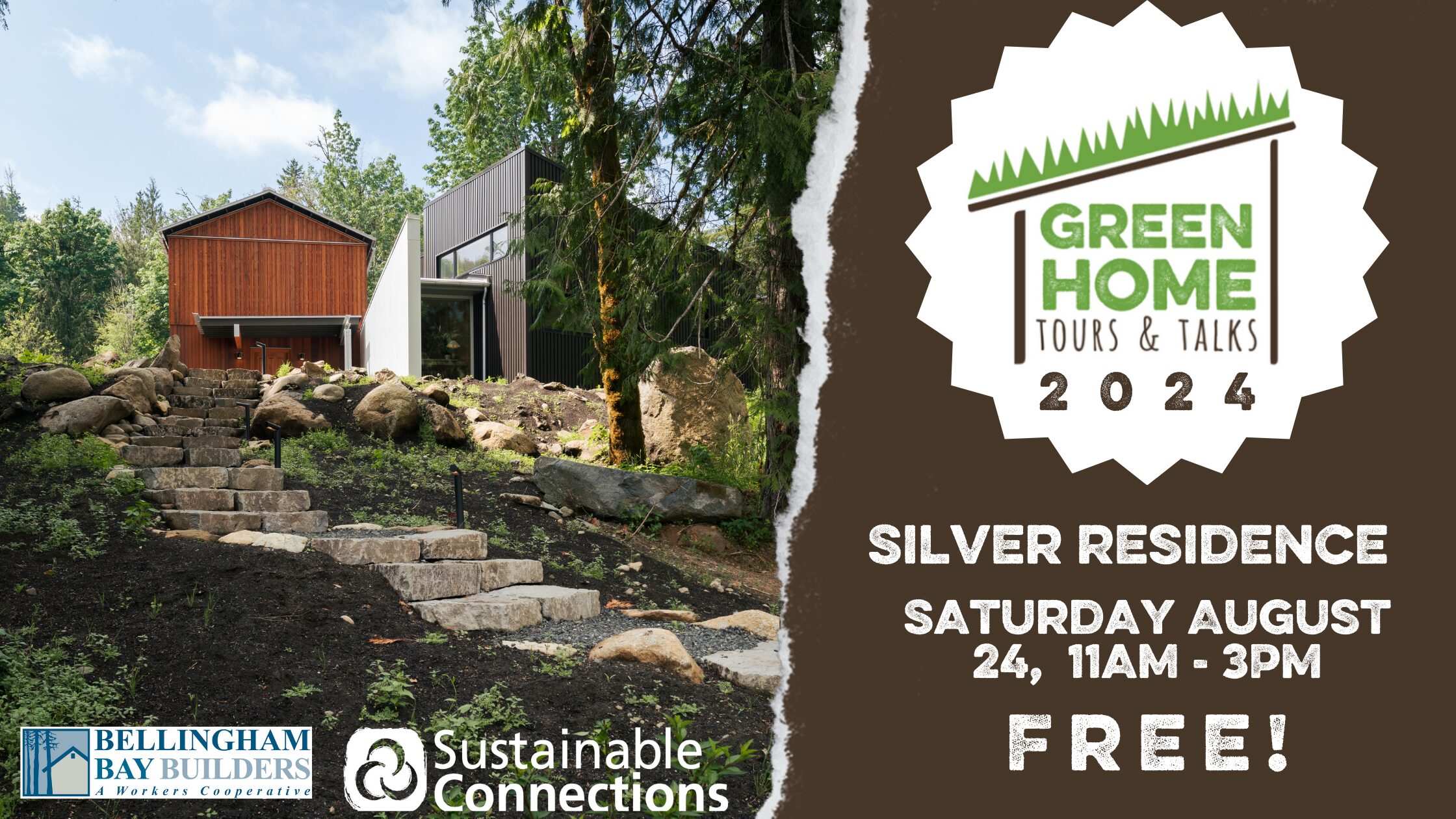
Summary
August 24th, 11am – 3pm
- Architect: Studio Nocturne
- Energy Modeler: Ecoe Company
- Solar: Western Solar
Details
Imagined and designed as a home where the extended family can gather, the Silver Residence has a diverse set of spaces from airy, generous public rooms with 18’ ceilings to compact bunkrooms for extra guests. One of the most interesting features of this residence is the cozy gallery that connects the three distinct “buildings”. With floor to ceiling window walls, the gallery serves as an inspirational bridge between the rooms that draws your attention to the meadow and forest beyond. The home’s artful mixture of spaces serves a purpose beyond giving the visitor a choice between intimate or larger, communal rooms. It also subtly reflects the distinctions between the three “buildings” interconnected by the gallery. Each area contains its own unique identity while maintaining their physical and stylistic connection to the rest of the building.
Behind the lovely façade and architectural design are the bones and equipment of a high-performance home. With its low carbon footprint, comfortable year-round temperatures, healthy indoor air, minimal operating costs, and low maintenance exteriors, this home improves the lives of the owners while reducing their impact. The Silver Residence reaches these objectives using several strategies including a well-sealed framing envelope, a layer of continuous cork insulation immediately under the siding, an air-to-water heat pump for the radiant floor heating, a heat recovery ventilation system, and a small battery-backed photovoltaic solar panel system.
The home received a couple of certifications: NW EnergyStar certification and US Dept of Energy’s Zero-Energy-Ready-Home certification. Additionally, the home won a national Housing Innovation Award from the USDOE and a runner-up award for Dwell magazine + Andersen Window’s Bright Idea Awards. And finally nominated as a 2023 ArchDaily’s Building of the Year award.
Design
- The main roof was oriented to provide optimal solar exposure for the solar panel array
- Continuous exterior insulation
- Ventilated Rain Screen Siding System
- Net Zero Energy
Location
Water Efficiency
- Low Flow Fixtures
- Well Water
- Septic System to Reinfiltrate the Wastewater
Energy & Atmosphere
- Combination of High-Performing Building Envelope and High Efficiency Mechanical Equipment
- 8 kW Solar Array
Materials & Resources
Indoor Air Quality
- Heat Recovery Ventilator (HRV)


