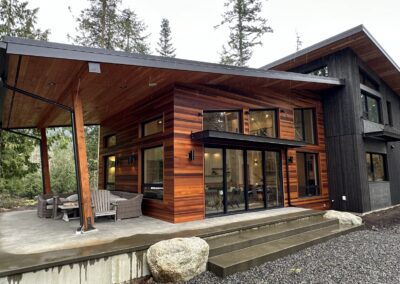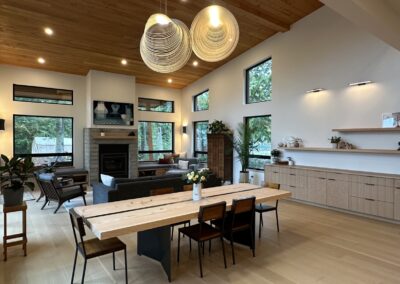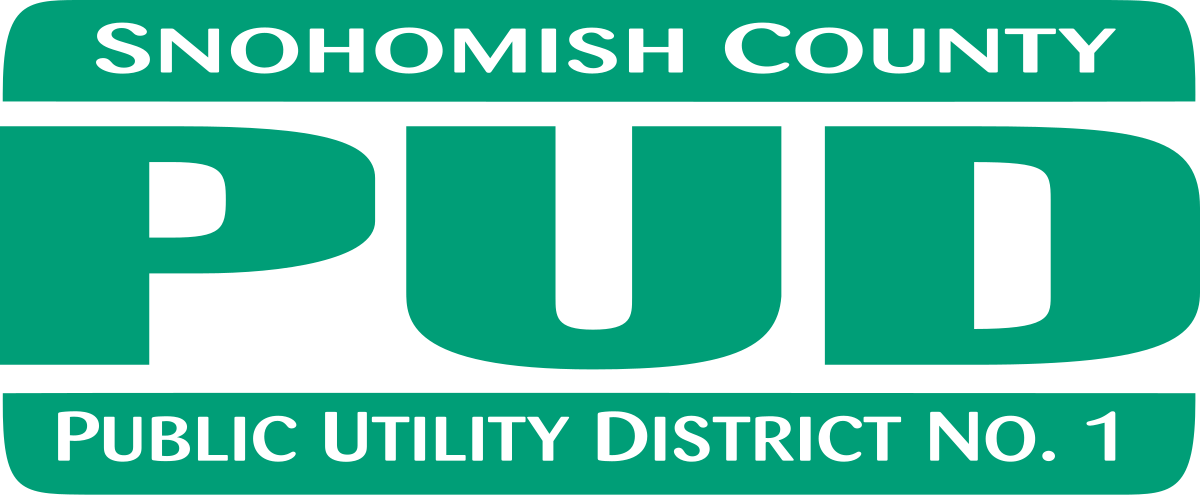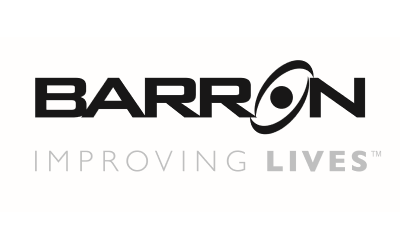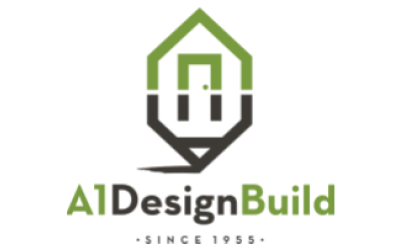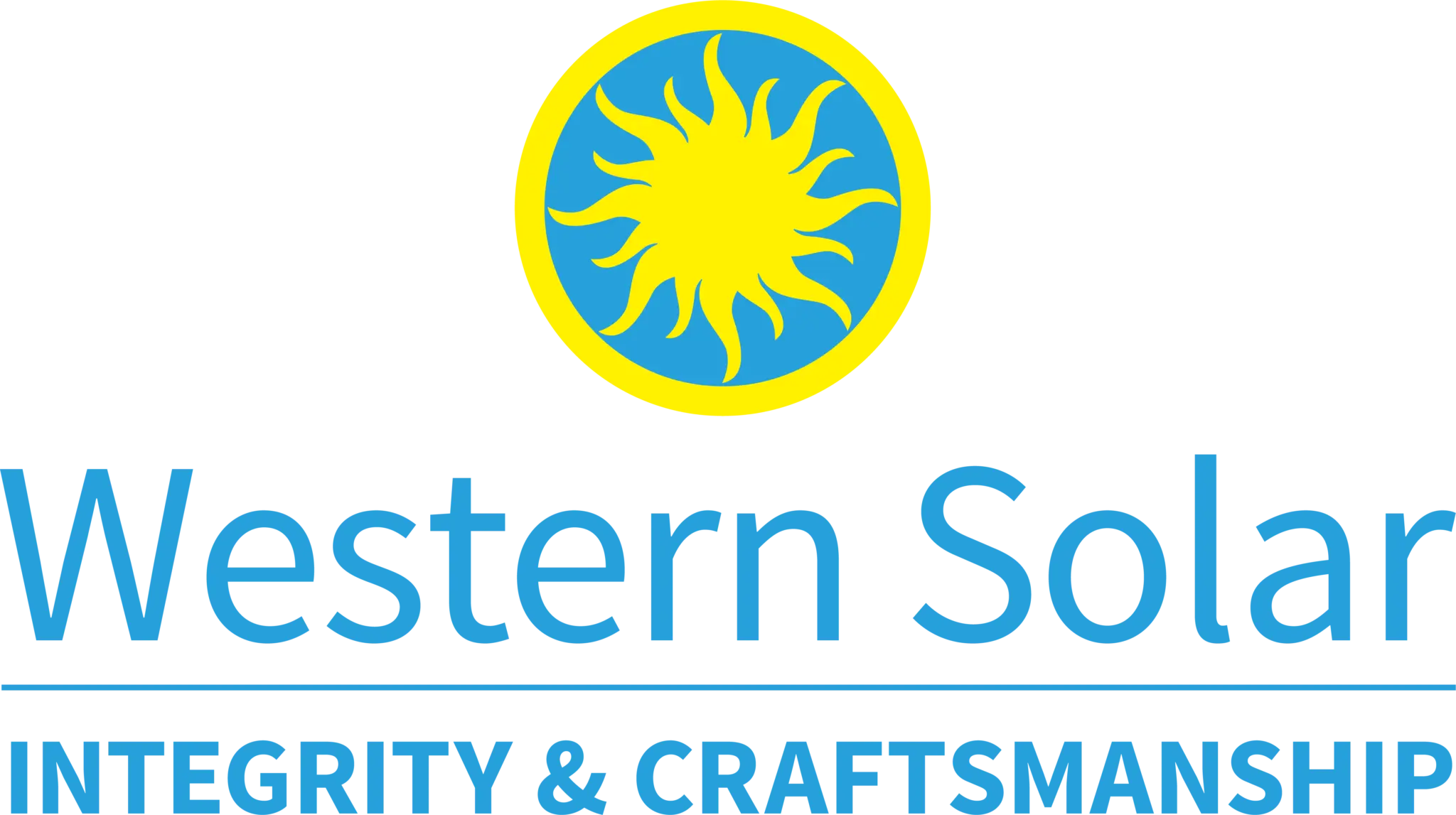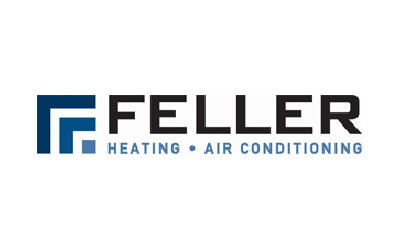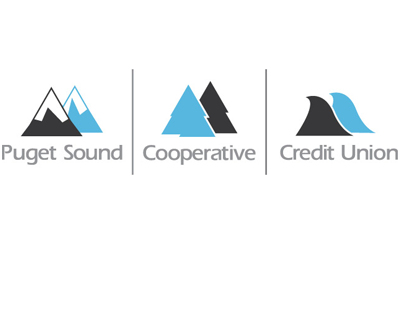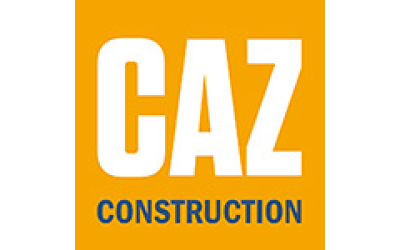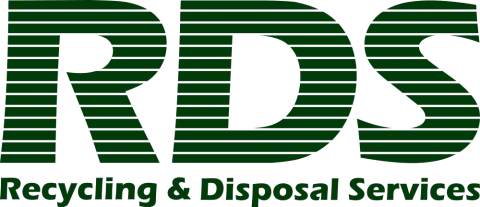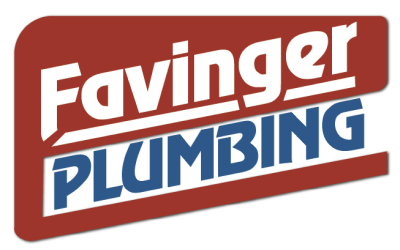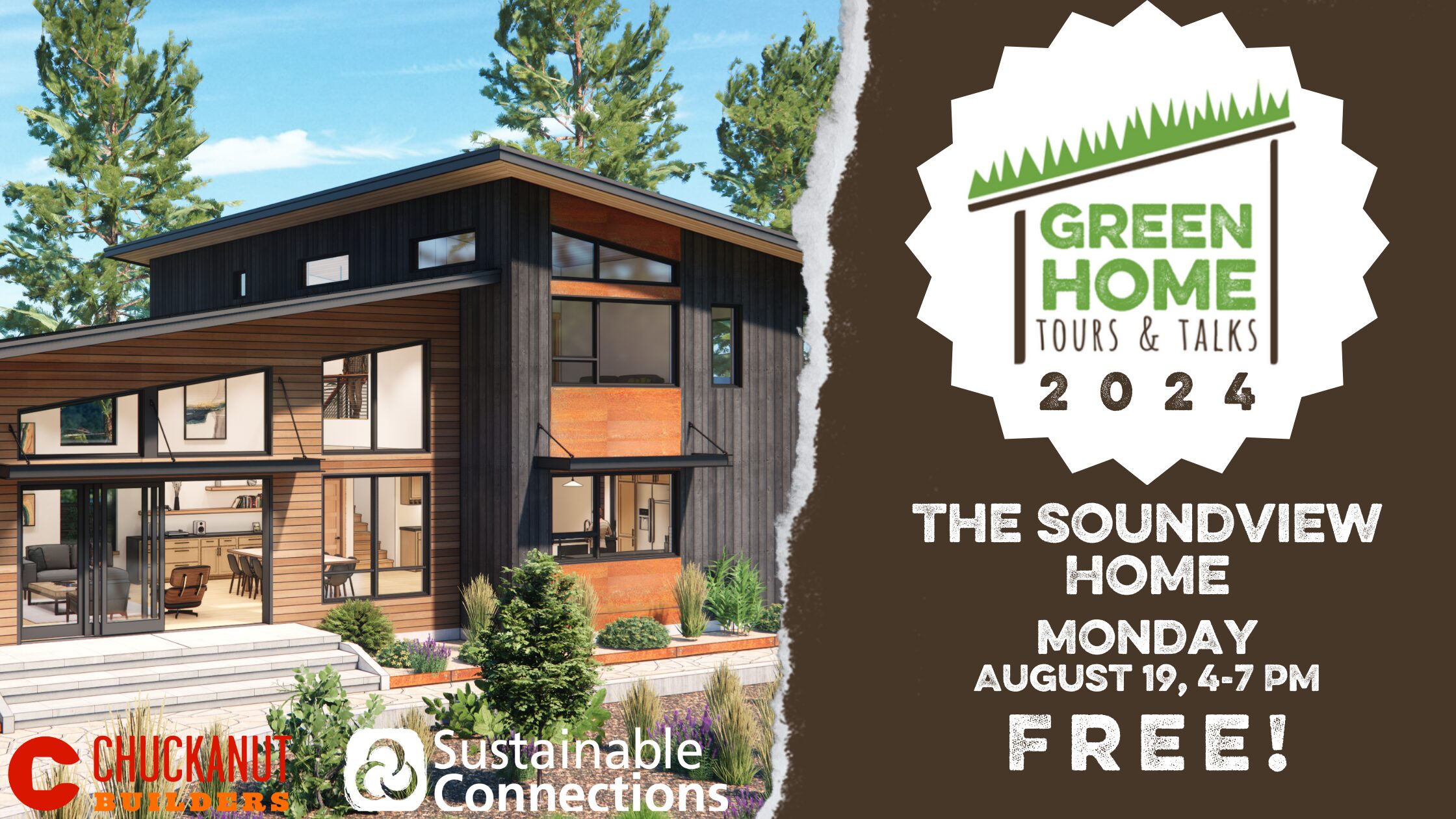
Summary
August 19th, 4-7pm
Hosted by: Chuckanut Builders
- Architect: Westgate Design | Works
- Designer: Spiral Design Studios
- Landscape: Katy Sherrer Landscapes
Details
Explore the Soundview Home by Chuckanut Builders. This home demonstrates flawless integration of high-performance building technologies, innovative green building techniques, and modern design. Throughout the design process, the team was committed to enduring design, high-quality finishes and elevating the natural beauty of the surroundings
Design
- 3,673 sf
- 3 bedroom, 4 bath
- Net Zero Energy
Location
Water Efficiency
- Heat pump water heater
- Efficient fixtures
Energy & Atmosphere
- Fully electric
- Solar heat pump
- Heat recovery ventilator
- Double Studded Walls
- Triple pane windows
Materials & Resources
- Lumber milled on-site was used for soffits and shelving
- Cabinets by Baraa Woodworks
- Metal roof, hybrid assembly (R-78)
- PEFC and Green Guard certified white oak flooring. North American grown wood that is traceable and sustainably harvested.
- Nontoxic finish on cabinets
- Custom metal work by local artisan Yeomalt
- Cast in place concrete fireplace
Indoor Air Quality
Daikin HRV/ERV
Accessibility
No reported accessibility limitations
Parking
Limited driveway and street parking. Carpooling encouraged when possible.
Thank you to our partners
Thank you to our ⚡Current⚡level sponsors
Thank you to our 💥Spark 💥level sponsors
Location
The Soundview Home156 Soundview Rd, Bellingham, WA, 98225


