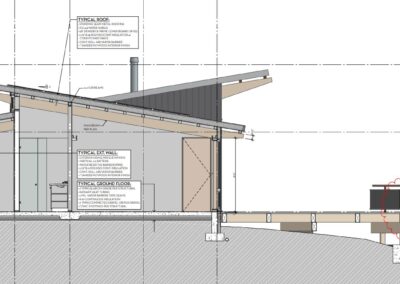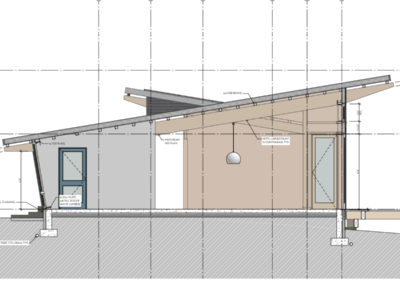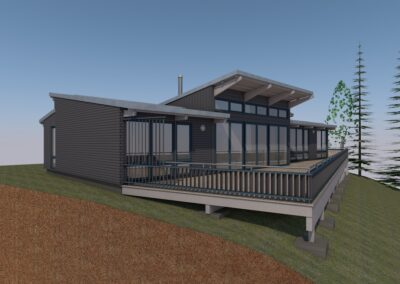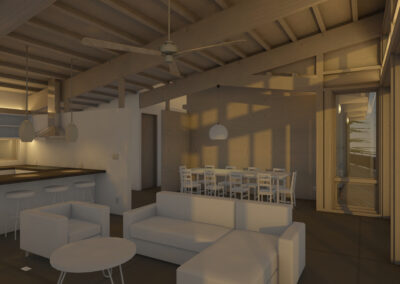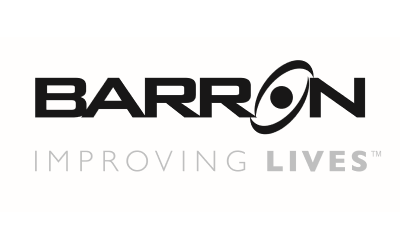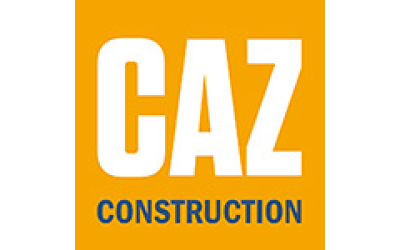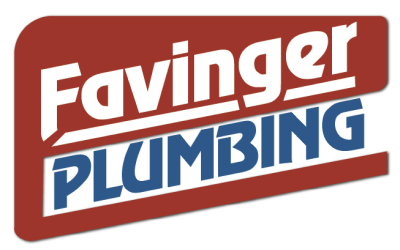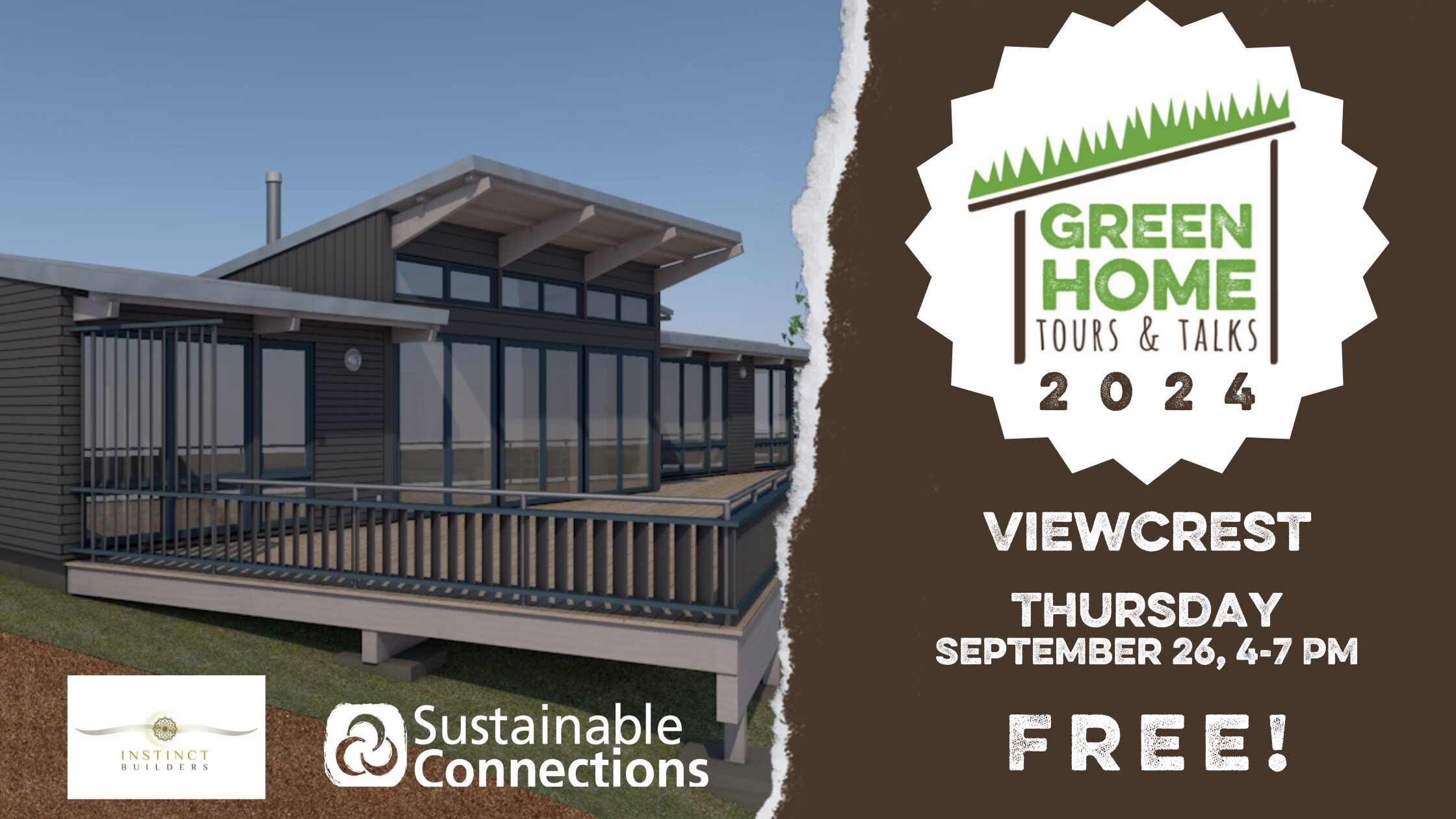
Summary
Hosted by: Instinct Builders
- Architect: Brewster Design and Build
- HVAC: Balance Point HVAC
- Timber Supplier: Millworks Lumber Supply
Green Features:
Efficient Material Use
Efficient Mechanical Systems
ADA Accessible
Additional Dwelling Unit to contribute to urban infilling
Details
Viewcrest is a 3,300 sq ft home intentionally designed to reduce building material, operate with efficient mechanical systems, and meet the highest standards of building performance. Instead of traditional 2×4 wall framing, the structure uses post and beam timbers to simplify and reduce the quantity of lumber used in the home. The home is ADA Accessible, and includes an additional dwelling unit to contribute to urban infilling.
Design
- Post and beam framing – super efficient timber use
- Exterior insulation to reduce thermal bridging
- Water and vapor barrier makes home air tight reducing heat loss through thermal convection and allowing for highly efficient mechanical ventilation
- ADU for urban infill
Location
Water Efficiency
Heat pump water heater
Energy & Atmosphere
Heat pump hydronic heating and cooling
Materials & Resources
Post and beam timbers
Indoor Air Quality
Heat recovery ventilation system
Accessibility
There may be accessibility issues at this stage of the project.
Parking
Limited street parking and minimal site parking
Thank you to our partners
Thank you to our ⚡Current⚡level sponsors
Thank you to our 💥Spark 💥level sponsors
Location
Viewcrest212 Viewcrest Rd, Bellingham, WA, 98225


