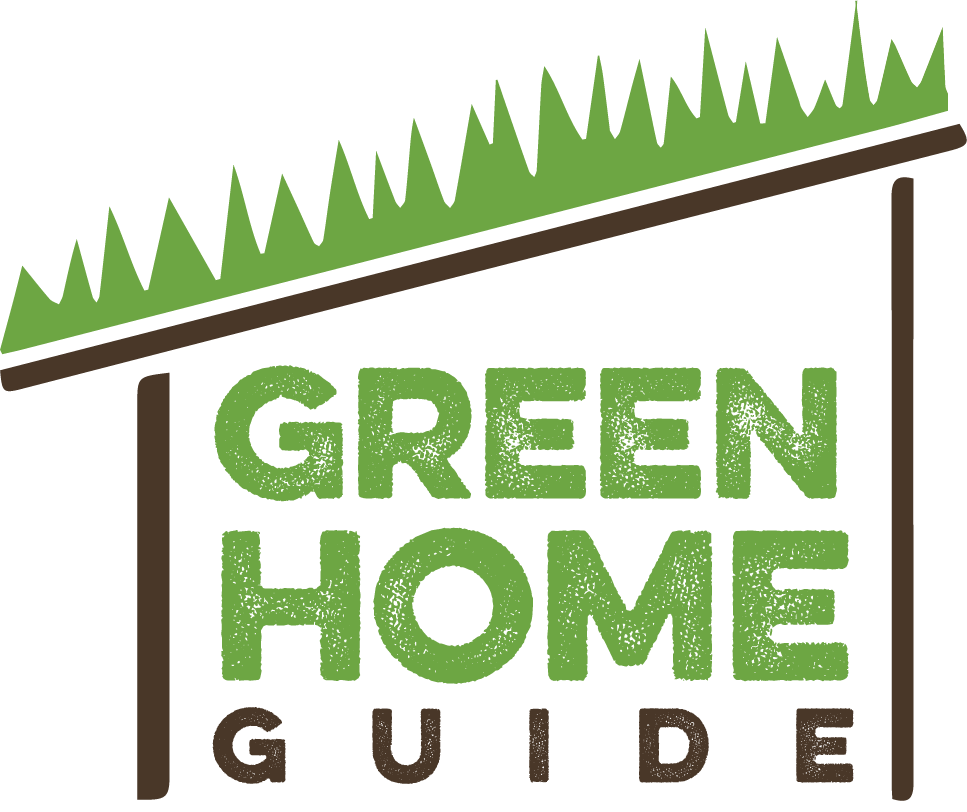Harvest House
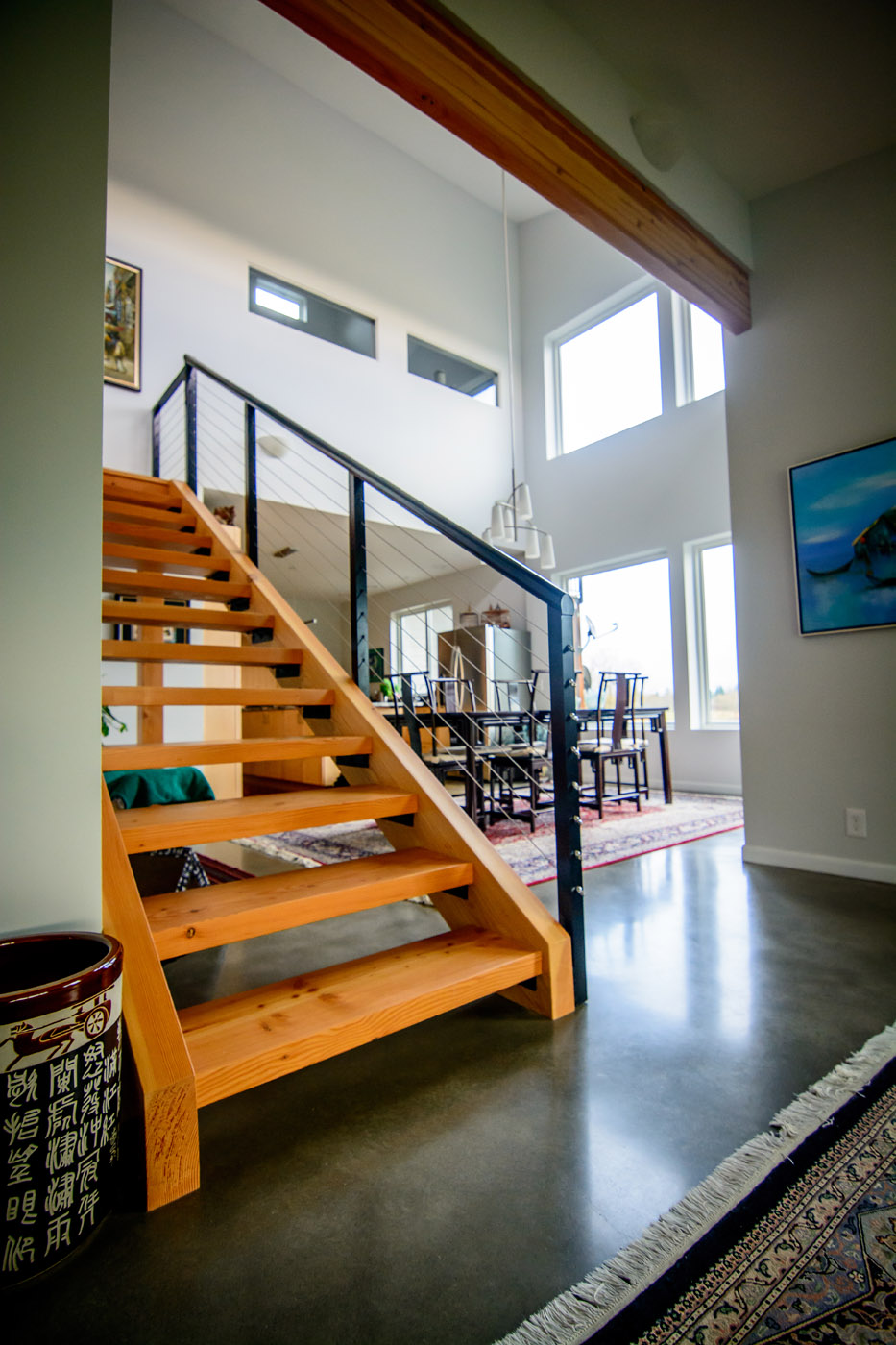
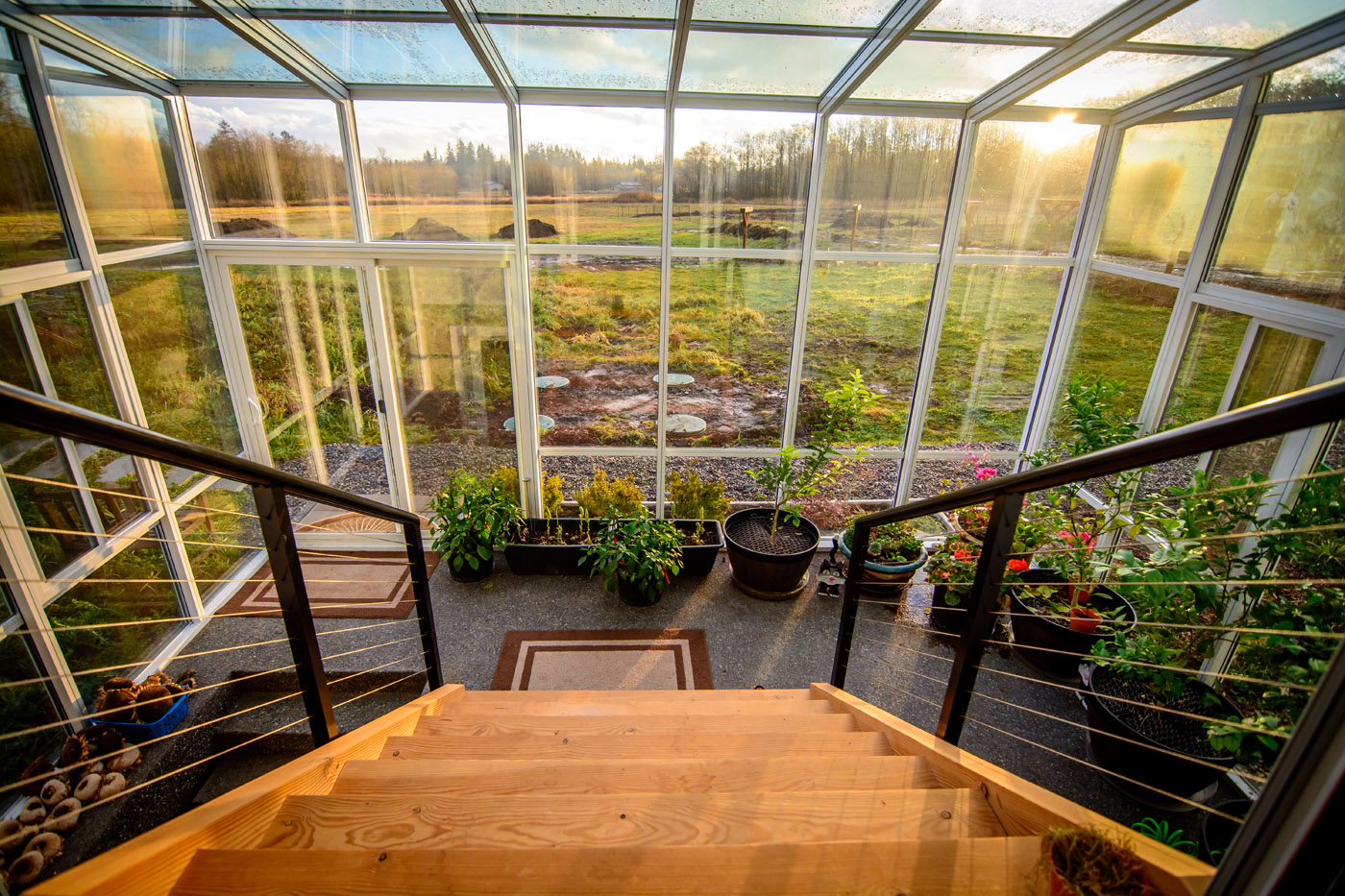
The Harvest House owners are living their dream to create “low carbon local produce” organic farm incorporating aquaculture and seasonal aquaponics in ponds, aquaponics in greenhouses, market gardens, select fruits and edible landscaping, as well as fowl production. The Mt. Baker scenic view house includes an agri-tourism focused guesthouse, a large deck overlooking a patio, a separate canning kitchen, a cold storage pantry and wine cellar in the full basement, as well as a media room and a solarium.
Harvest House is the United State’s most northerly Net-Zero Energy residence certified by the International Living Future Institute. The house takes full advantage of natural lighting and prevailing winds, allowing winter sun to penetrate deep inside but providing cool shade for summer. A hidden bank of Phase Change Material soaks up heat from the solarium and makes the in-floor radiant heat unnecessary much of the winter, while also cooling the house in summer. This highly energy-efficient construction includes an 18kWh solar array designed by EcoTech Solar that provides all power used on the farm.
This modern farmhouse is also the first “Koch-Zero” certified house (no fossil fuel/heavily polluting Koch brothers-owned construction materials were used in the build). Multi-generational, multi-use (commercial and residential), and aging-in-place design obviate need for remodeling to fit many different types of residency and use. The solar array, farm-integrated edible landscaping, open floor plan, high-vaulted ceilings, and abundant natural lighting and air circulation contribute to a design that “harvests” wind, water, sunlight and soil, giving Harvest House its name.
Project Team: Moceri Construction
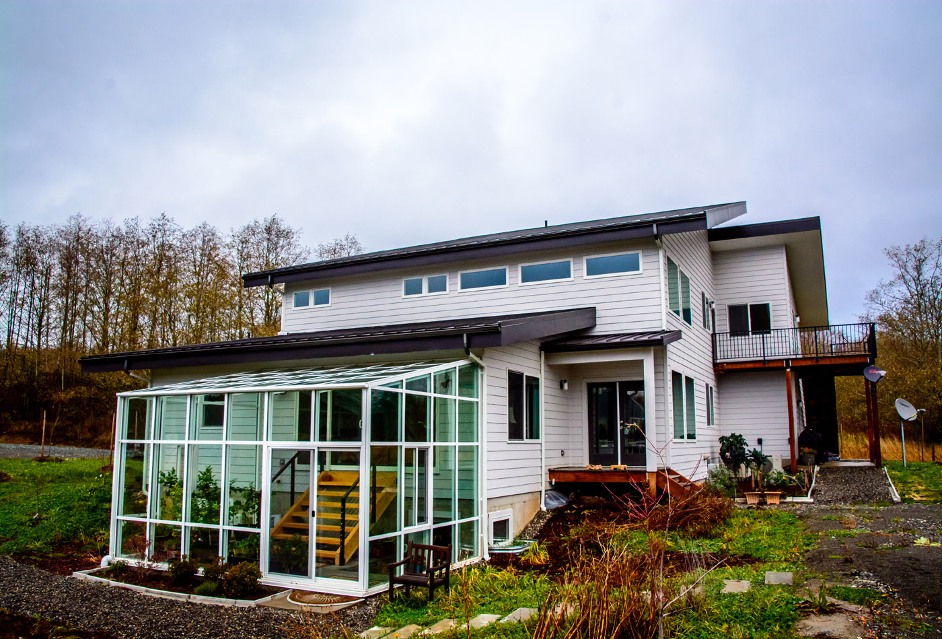
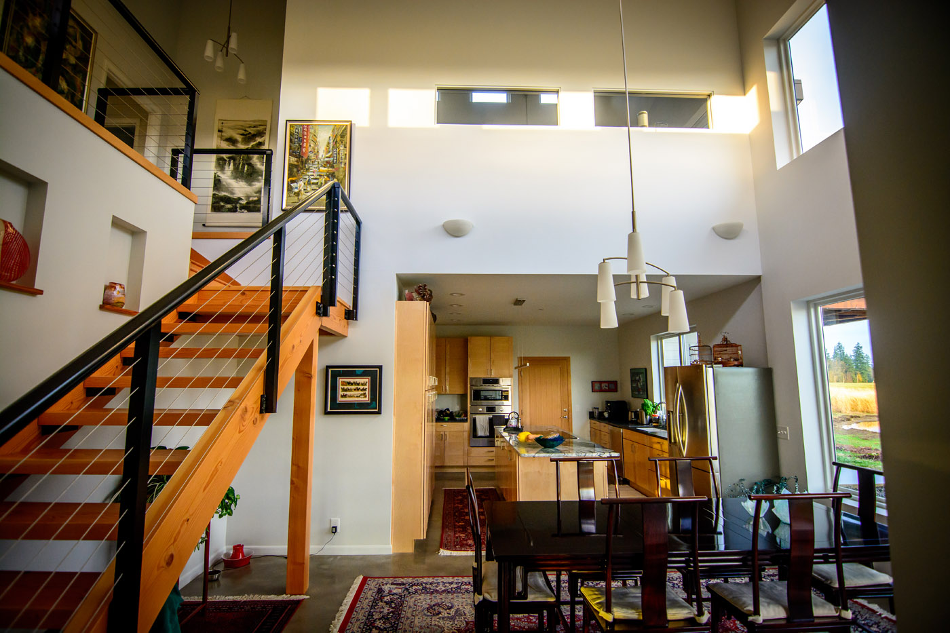
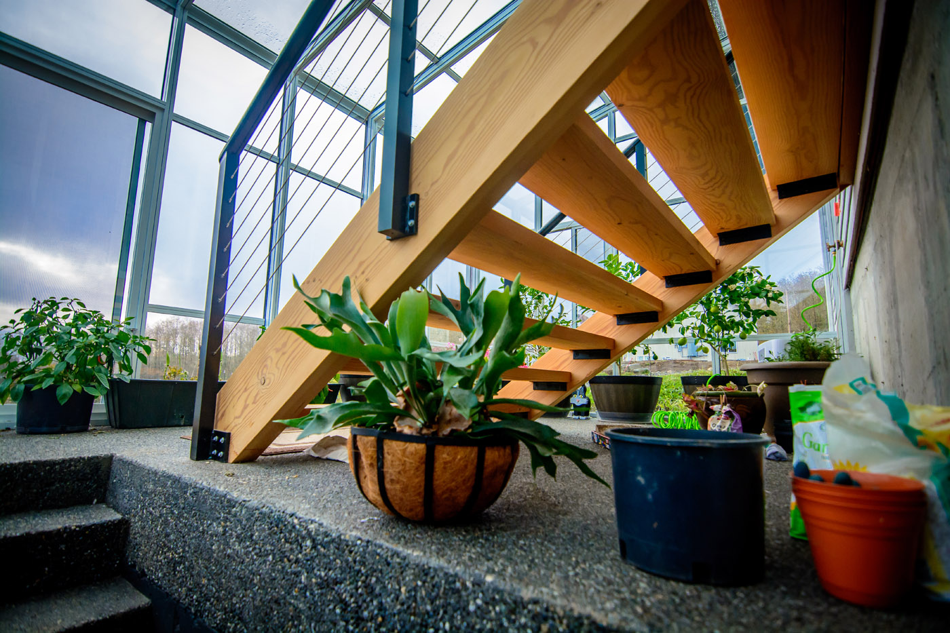
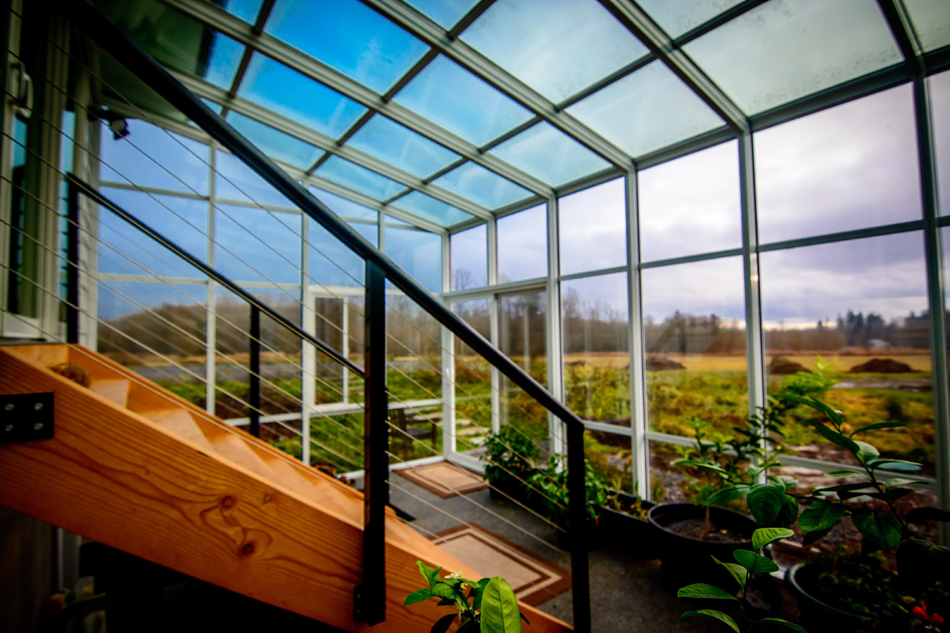
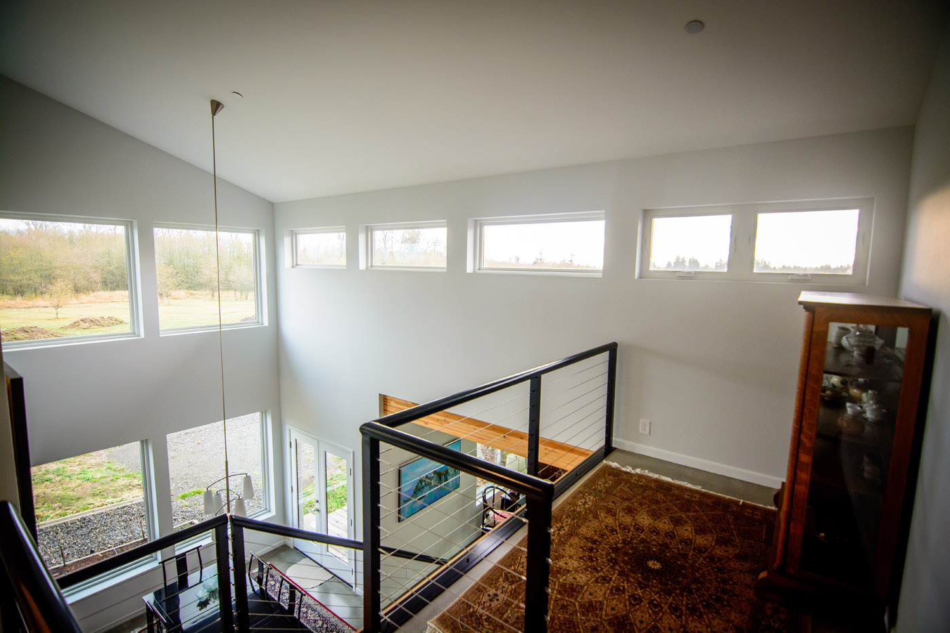
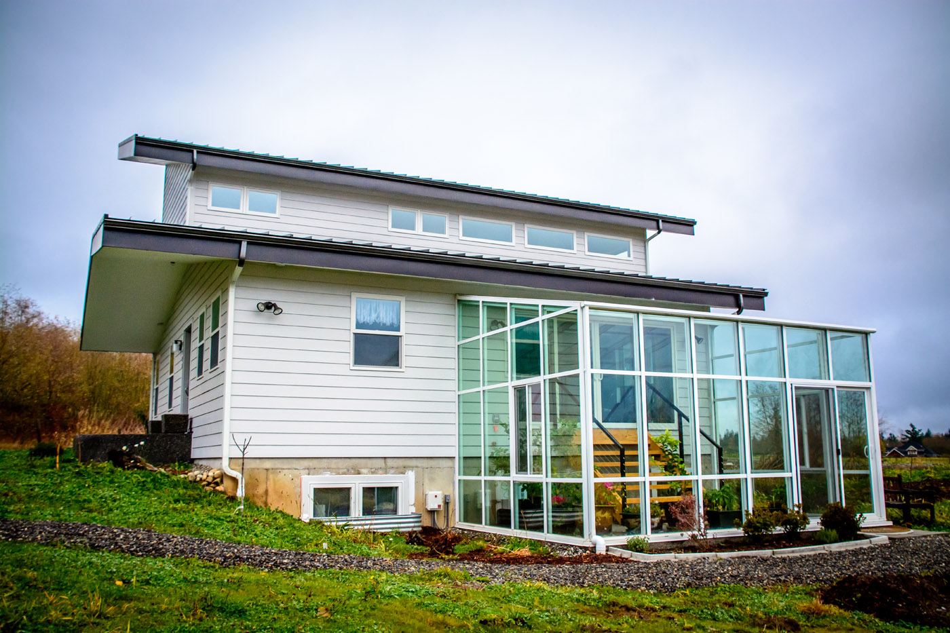
FEATURES AT A GLANCE
Design |
| |
Location | low tech, low production, high carbon cattle field replaced with high tech, intensely farmed, low carbon produce field close to urban markets, as well as a scenic ADU | |
Site | Edible landscaping, native plants, hedgerows, pollinator and bird friendly, organic and certified naturally grown protocols for garden sites, composting Permeable surfaces Surface water integrated into aquaculture ponds and farm irrigation, rain gardens, rainwater capture High-efficiency aquaponics (closed loop) greenhouse (under construction), seasonal aquaponics in ponds, fish-waste fueled “rain garden” attached to pond to filter fish waste while using the waste as fertilizer for vegetables (ponds partially constructed—to be finished this summer) Modern farmhouse design, both art & media room and landscaping & picture windowing designed to provide ideal four-season color/light and views Artwork throughout with spaces designed for display of particular pieces | |
Water Efficiency | Rainwater capture, stormwater system integrated into production system Low-flow, dual-flush toilets Glendon septic system purifies waste water | |
Energy & Atmosphere |
| |
Materials & Resources | Low VOC materials throughout Sustainable products (Somerset hardwood flooring in ADU, LP Smartside siding, all waste wood retained and reused on site), No Koch products (no Georgia-Pacific products for example) All cardboard and builder’s board recycled, Towards Zero Waste | |
Indoor Air Quality | HRV, low-VOC paints and materials | |
Certifications & Education | All Energy Star appliances, Built Green, Living Building Challenge Net-Zero Energy (See https://living-future.org/lbc/case-studies/five-elements-harvest-house/ ), Koch-Zero |

