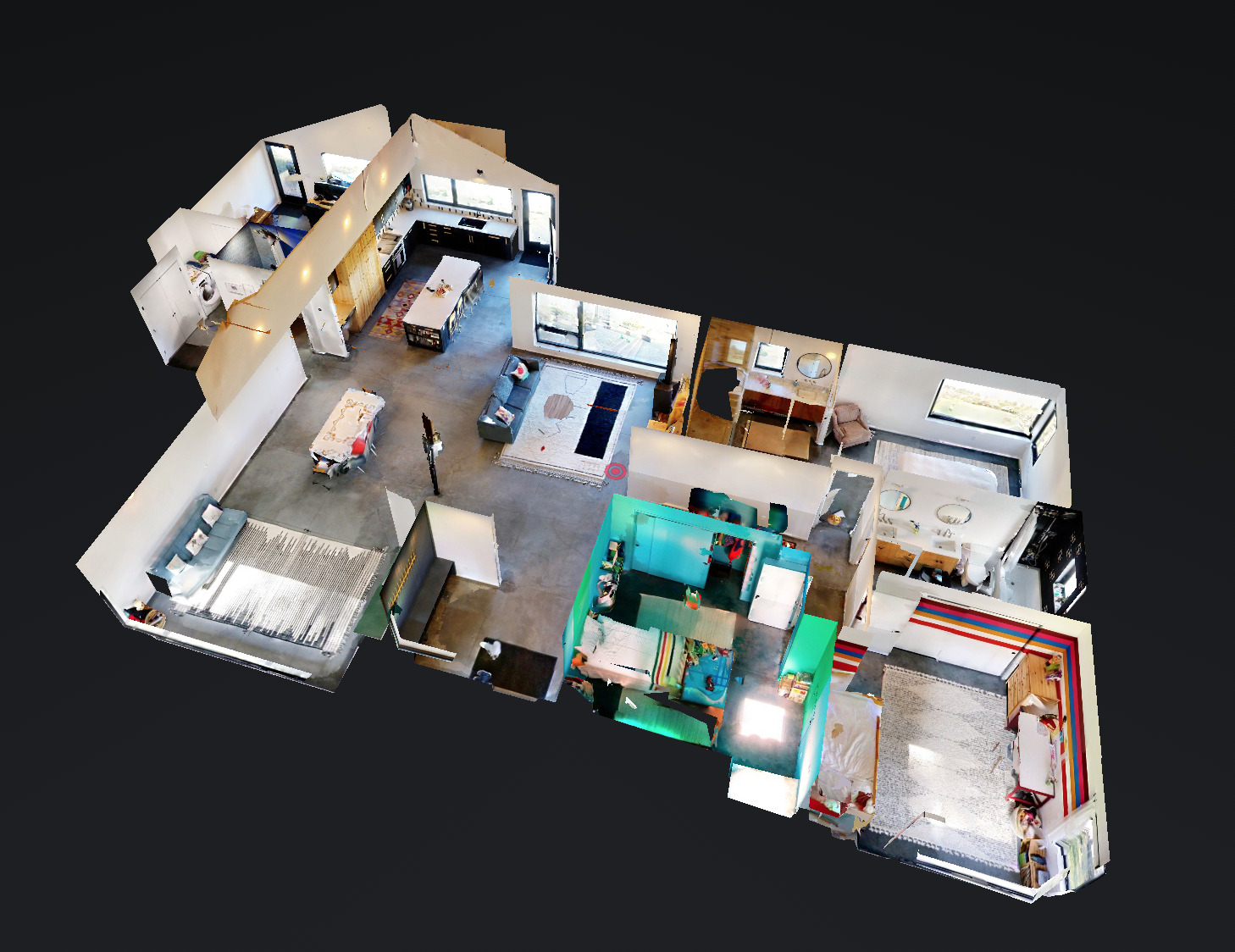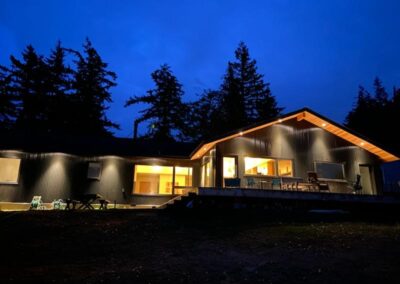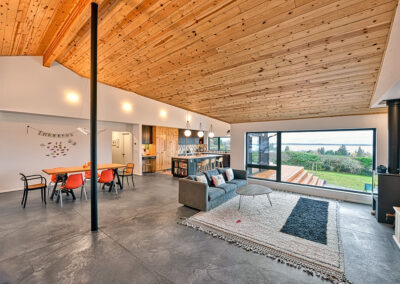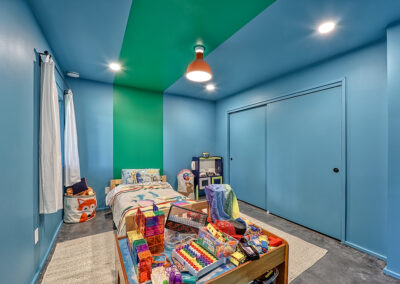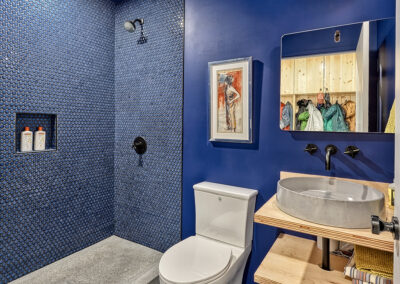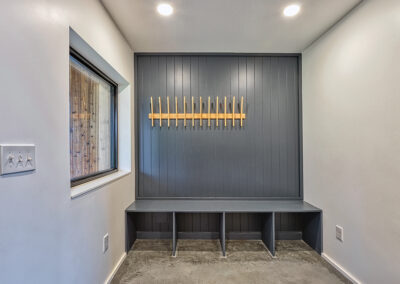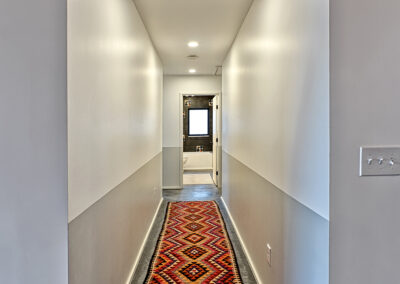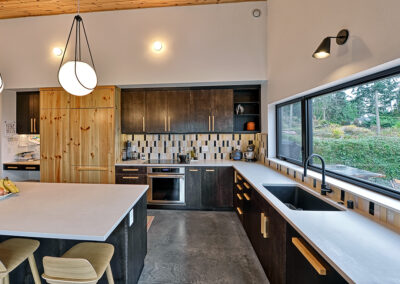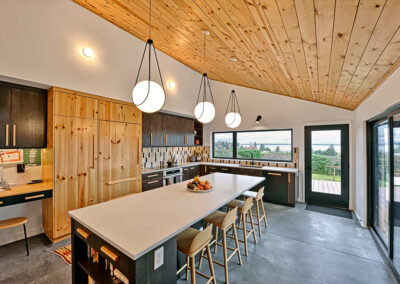Hawthorn Hideaway
Summary
Designer: [bundle] Design
Additional Contractors:
- Instinct Builders
- Kate Hayse Design
- All Smiles Plumbing
- RVM Metal Roofing
- Western Solar
- Lett Design Build
- Sterling Custom Services
Homeowners: Caron and Pat Bush
Green Features:
- Certified Zero Energy Ready Home
- Made use of existing structure and materials
- Infill project replacing garage with places for people
- PSE High Performance Home
- Passive house design strategies including extensive air sealing and insulation
- High-performance windows
- Heat-pump water heater for domestic and radiant-floor heat
- Radiant-floor heating
- Heat Recovery Ventilator (HRV)
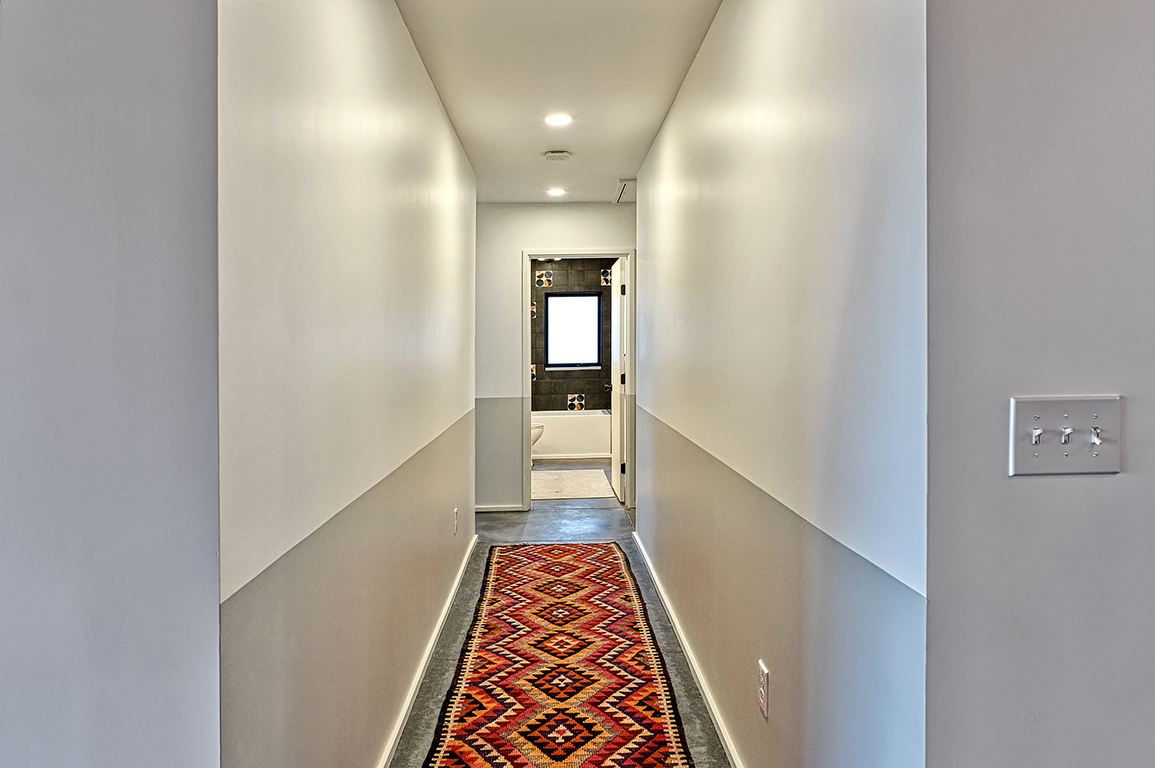
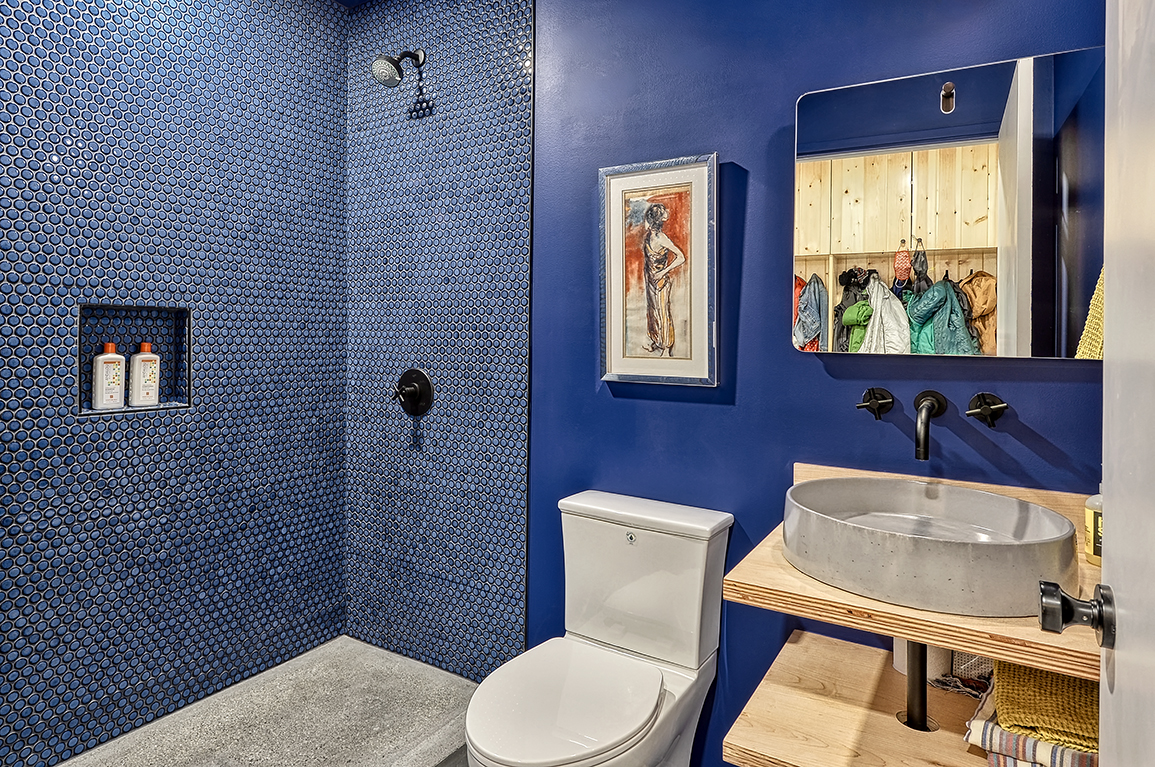
Details
Imagine living in a house with stunning views of Bellingham Bay, Fairhaven, and the South Hill, but your windows are in the wrong spots! Owners of Hawthorn Hideaway wanted to make the most of their view, and while they were at it, make the home sustainably stunning as well.
The existing house had many small rooms that were cut off from each other and the outdoor amenities. The owners wanted to reorient the house toward the view, provide a larger great room, and increase energy efficiency and comfort. To make the most of the existing house, [bundle] worked to design within the footprint of the existing building but removed many dividing walls, opening up the floor plan and making a strong division between the public and private spaces. The newly developed great room now opened to a deck and the backyard, allowing for indoor-outdoor living with views from both the interior and exterior.
With the new layout, [bundle]’s design improved wall, floor, and roof assemblies to increase the comfort and durability of the house. Modern HVAC equipment—using a CO2 heat pump for radiant floors and an HRV for ventilation—increased the energy efficiency of the building while providing a healthier indoor environment.

