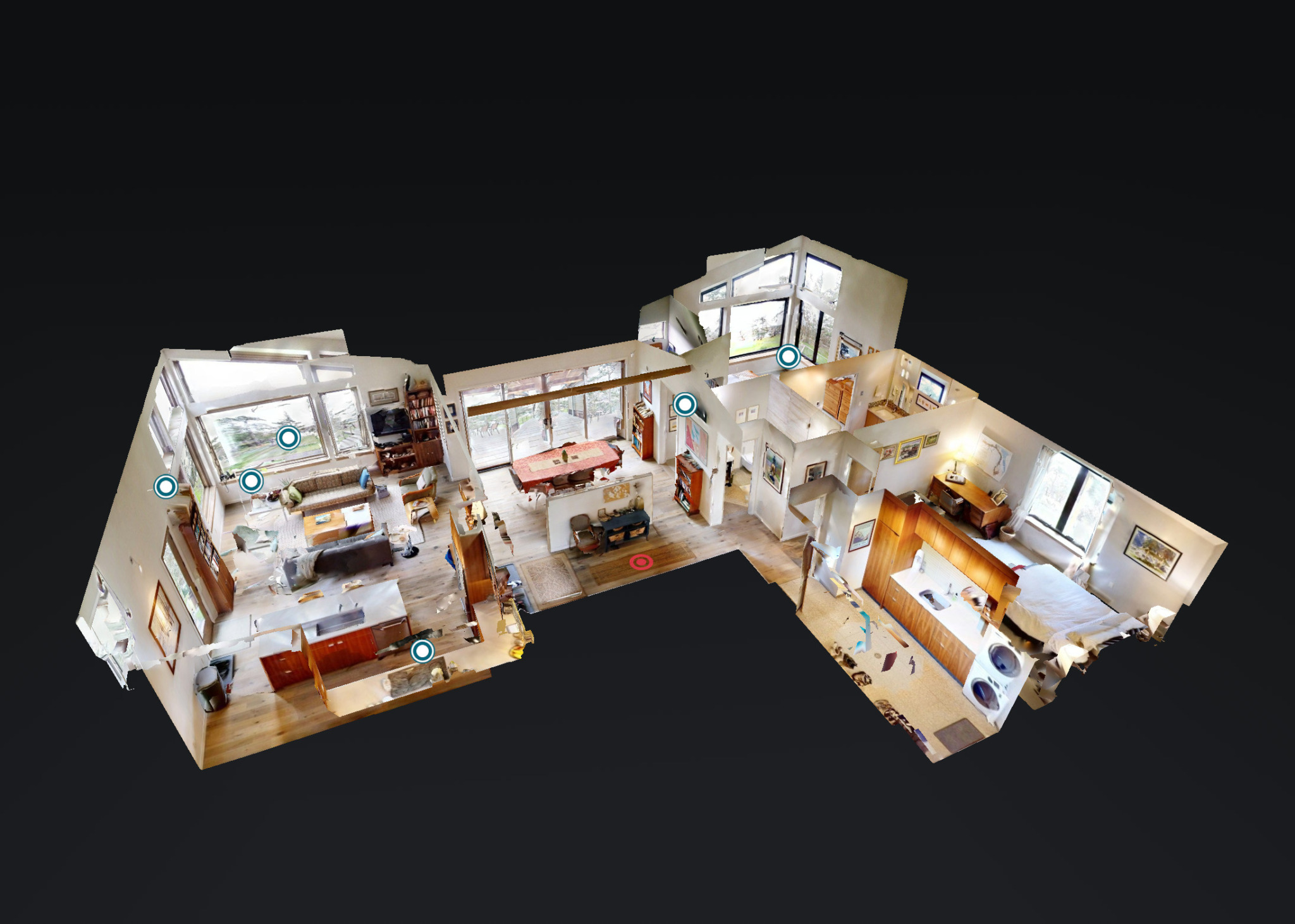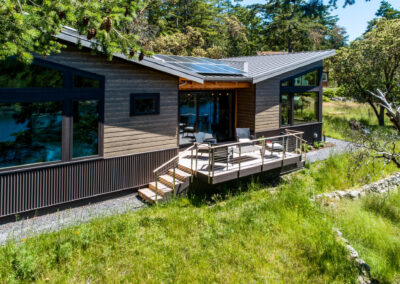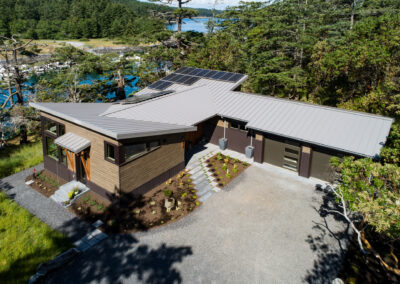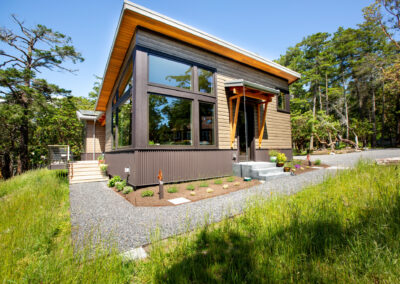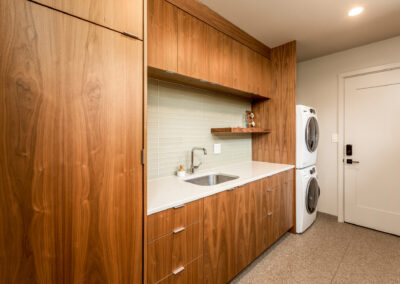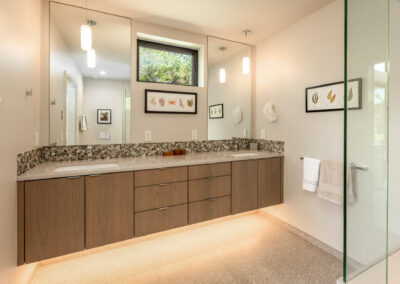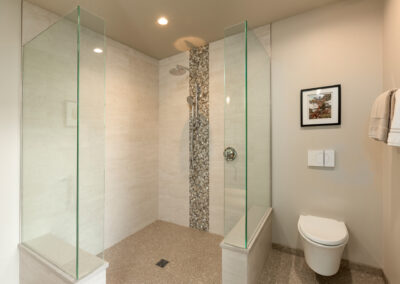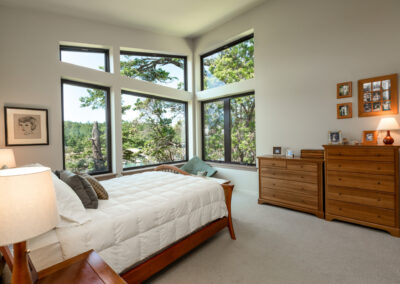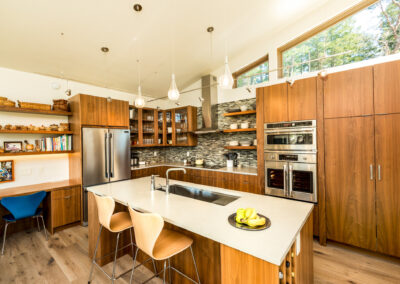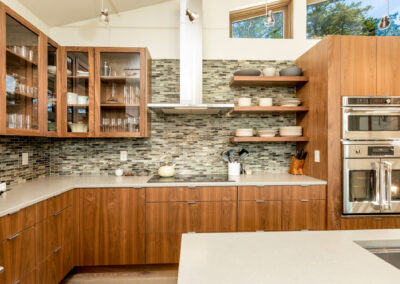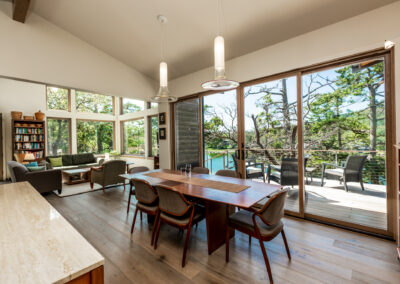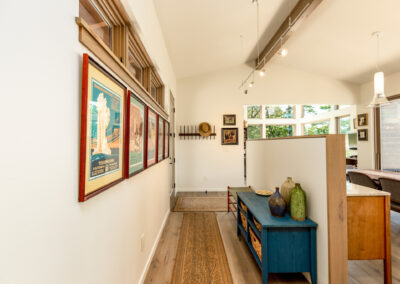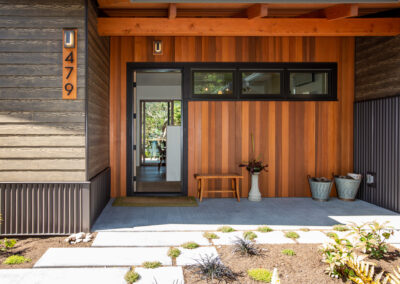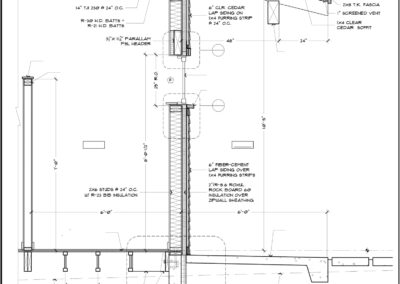La Perdrera Net Zero Home
Summary
Designer: Bellingham Bay Builders
Project Contributors:
- Architect: Domain Design Architects
- Photographer: Joe Belcovson Photography
- Cabinetry: Smith & Vallee Woodworks
- Solar: Ecotech Solar
Green Features:
- Design: Oriented for passive solar gain, solar panels, and durable building envelope with rain screen and large overhangs.
- Location: located in a small island association, it has excellent access to parks, trails, waterfront, and other natural amenities.
- Site: Designed to minimize clearing on the site and maintaining the many mature trees surround the house.
- Water Efficiency: Rainwater collection, low flow fixtures, and dual-flush toilets.
- Energy & Atmosphere: Net positive energy with a HERS Score of -8; Features include: large solar panel array, Daikin ductless mini-split heat pump, heat pump water heater, LED lighting, induction cooktop, heat pump clothes dryer, super-insulated envelope (including full thermal break for foundation), less than 0.8 ACH @50pa, charging station for EV’s in garage.
- Materials & Resources: Construction waste recycling, salvaged Fir timbers, use of recyclable materials (i.e. metal roofing), FSC certified wood decking.
- Indoor Air Quality: Indoor AirPLUS certified, Lifebreath HRV, tight building envelope with controlled air exchange, no VOC paints & finishes, durable floors in wet rooms, rain screen siding detail, water vapor managed membrane.
- Certifications & Education: DOE Zero Energy Ready Home, EnergyStar, Indoor AirPLUS, DOE HIA Winner.
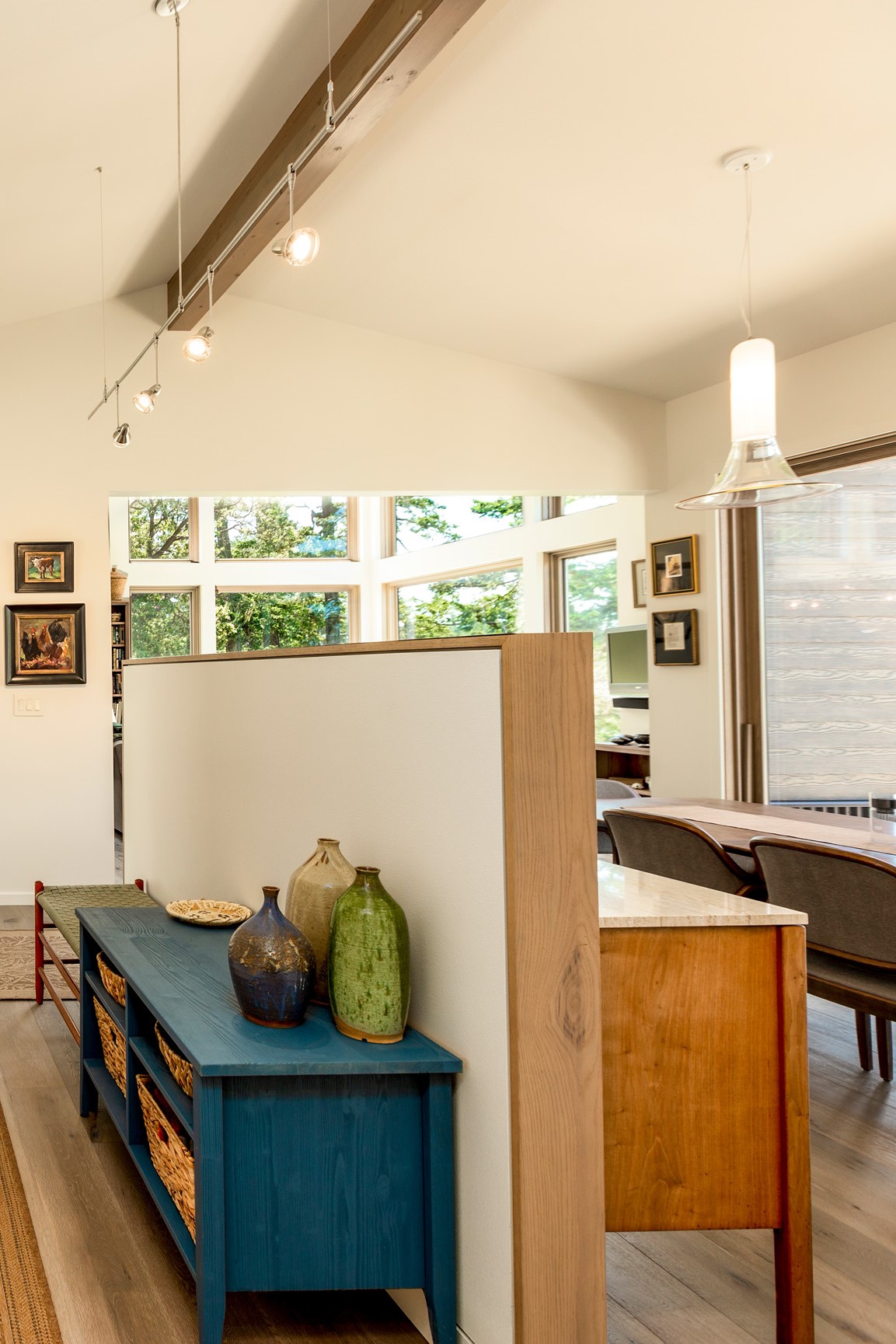
Details
As an architect herself, the homeowner was excited by the chance to design & build a net-positive energy home for her and her family while re-locating to the San Juan Islands. Their new home, situated on a rocky outcropping above the Puget Sound was dubbed, La Pedrera, “the quarry”. Through careful collaboration with our experienced high-performance team at Bellingham Bay Builders and energy modeler/residential certifier Elizabeth Coe of Ecoe Company the home successfully met the net positive energy goal. Key to this success was starting with an integrated design team including the owner, the architect, the energy modeler, and the builder. Through this collaboration we reached a design that met the energy goals along with the other equally important project goals: a home that was durable/low-maintenance, beautiful & inspiring, comfortable year-round, and built with a manageable budget.
To reach these rigorous goals we employed many tactics from a continuous exterior layer of mineral wool insulation to a ductless mini-split heating/cooling system to a ducted heat pump water heater. Perhaps most importantly (but somewhat nerdy), is the very careful air sealing of the building envelope which provides big benefits in energy efficiency, durability, indoor air quality, and comfort. To nerd a little further, our carpenters take great care to seal every building penetration during the framing stage and then test the air seal using a blower door. This home’s blower door tested out with an excellent result of 0.78 air changes/hour at 50 pascals. These and many other building strategies employed on the project have culminated in a home that truly met the challenges.
Net zero and net positive energy homes are becoming more and more common, we in the building industry are starting to adopt patterns in practices and equipment that lend themselves more easily to these great high-performance homes. We applaud as our industry and society work towards lowering its global climate footprint.

