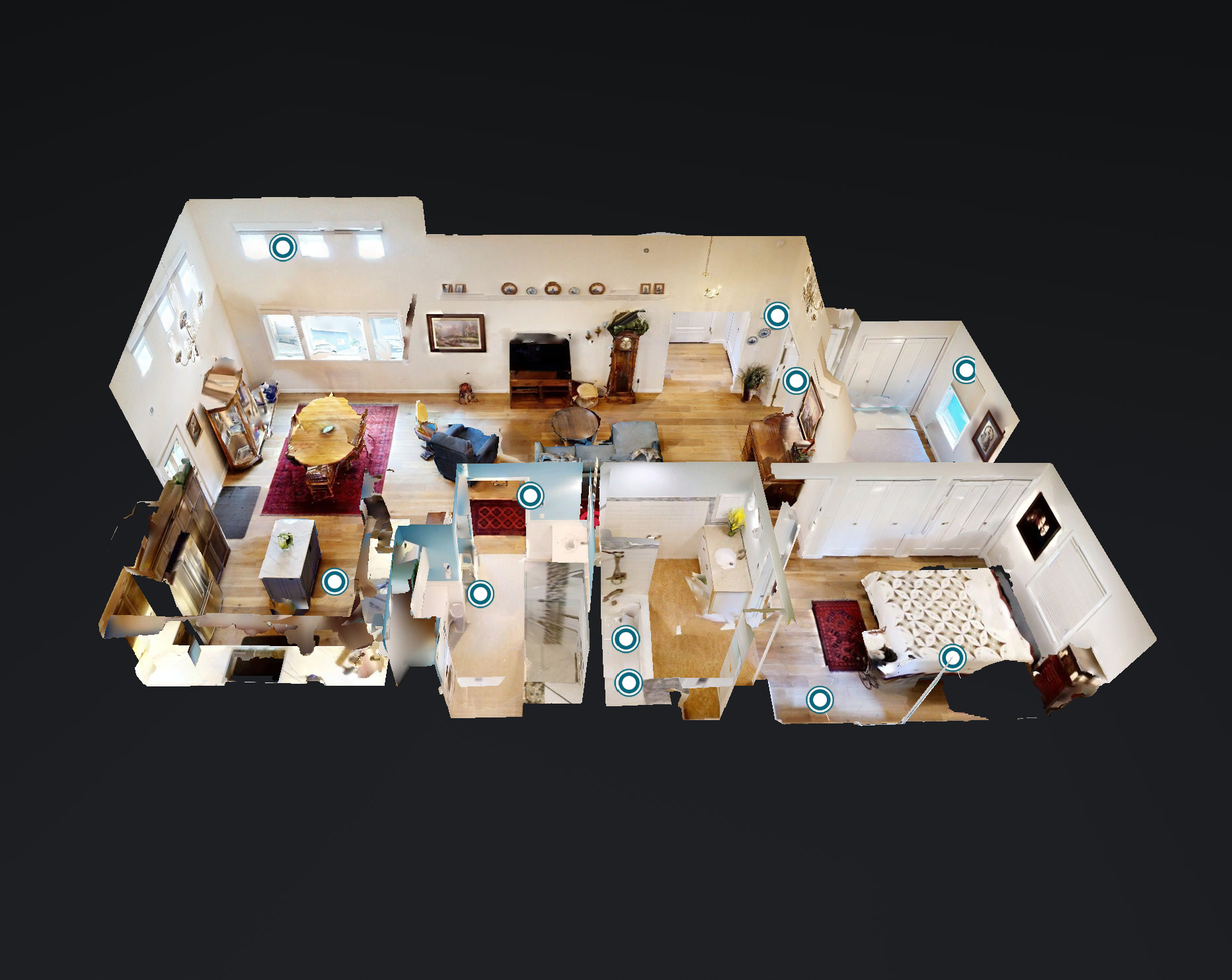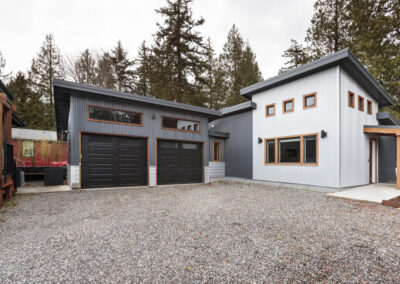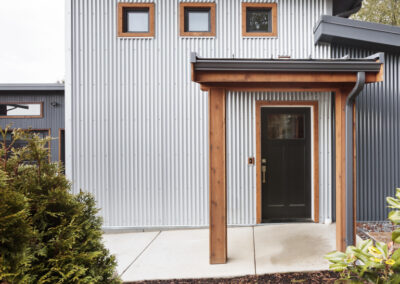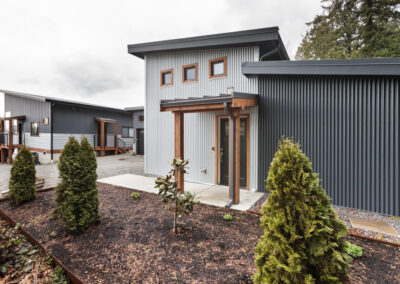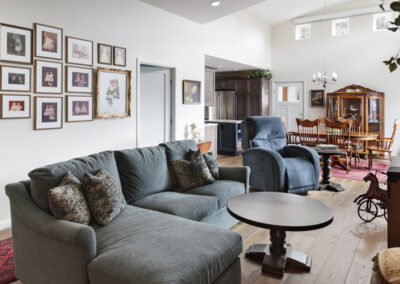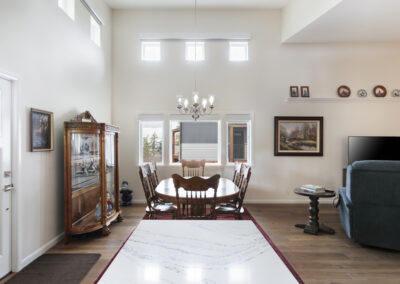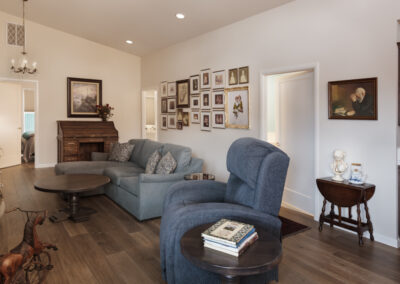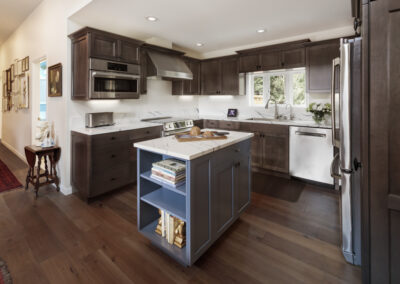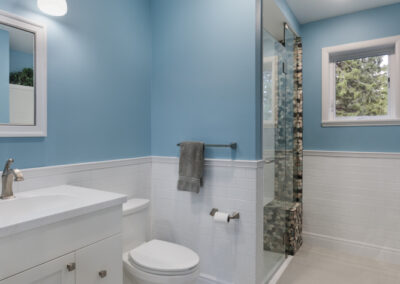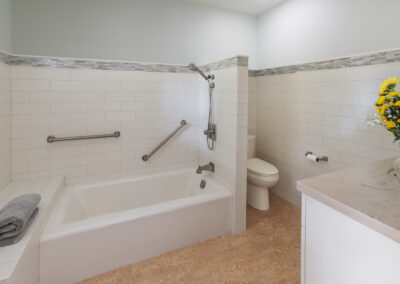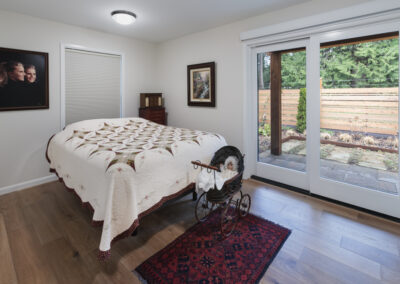Modahl Home
Summary
Designer: A1DesignBuild
Project Contributors:
- Design Manager: Maggie Bates, CPHC
- Designer: Michael Feeney, RA, CPHC
- Shawn Serdahl, CPHB – Construction Manager
- Thad McGowan, Project Manager
- Excavation: Dirt Devils
- HVAC: Northwest Energy Systems
- Electrical: Corwin Electrical Systems
- Plumbing: Spectrum Plumbing and Heating
- Tile: Rob Heinz, Rob Rocks
- Painting: Greggerson Painting
- Metal Roofing: Nolan’s Roofing
- Windows and Glassworks: West Coast Windows
- Drywall: Storm Drywall
Green Features:
- Water Efficiency: 1.28 gpf toilets; 1.7 gpm showers
- Materials & Resources:
- Cabinets: Canyon Creek Cabinet Co, several sustainability awards.
- Countertops: Cambria Green Guard Certified; recycled content.
- Floors: Reward engineered wood, Floor Score Certified
- Marmoleum: Germany’s Seal for Assured Sustainability: inherently organic components
- Windows: Milgard Ultra, fiberglass ISO 14001 certification for lower energy usage, waste reduction and increased recycling
- Thermal: Basis of Design: 2015 WA State Energy Code:
- R-10 slab/edge insulation required/provided
- Walls: Required R-21, Provided R22.75 + R-5.25 CI Mineral Wool
- Roof: Required R-38 (cathedral), Provided R-47 Premier Sips
- Windows: Required, U-value 0.28, Provided 0.24-0.26
- Indoor Air Quality: Initial Air Changes/Hr ACH50 = 1.47; Final = 1.21
- Panasonic Whisper Comfort 40 cfm ERV
- HVAC: Daikin ductless mini split heat pump heating system
- Certifications & Education
- Aging in Place
- Grade level single-floor ADU for accessibility
- Heated tile benches at tub and shower with grab bars for self-assist.
- Aging in Place
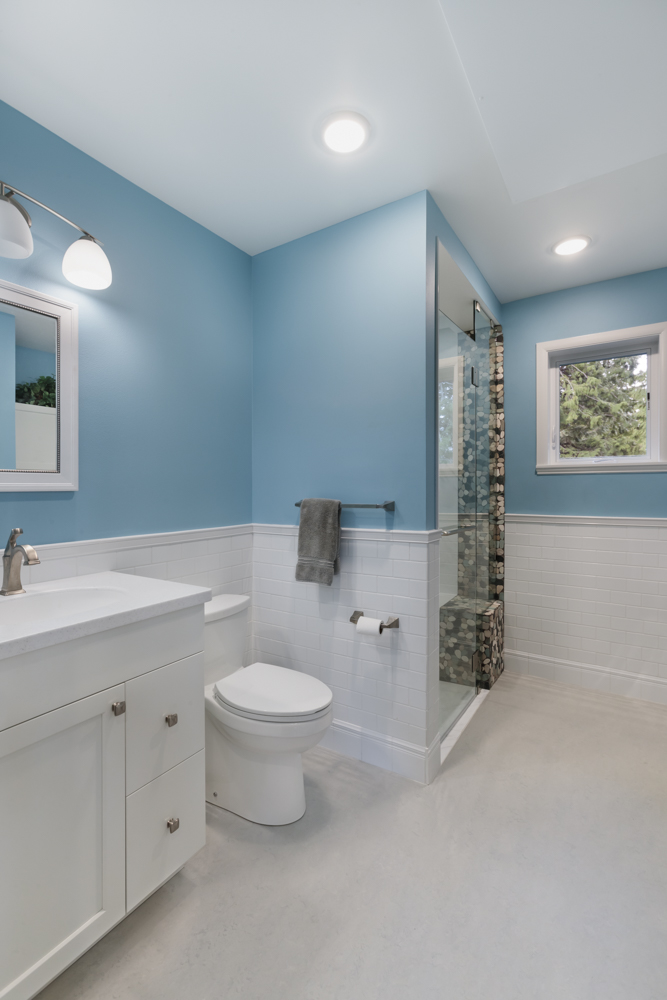
Details
The Modahl project is a 1,250 square foot Accessory Dwelling Unit, or ADU, on the hillside looking west over Neptune Beach in Ferndale. Alecia Modahl and her partner Toby commissioned the project to allow her mom to live on the property with them – a common theme these days for living with extended family.
In addition to aging-in-place features, the design needed to comply with ADU regulations, which mandate that it be subservient to the main residence with similar design features. A1DesignBuild matched the metal siding and roofing materials for durability and to fit in esthetically, and the roof slopes and overhangs complement the existing home.
The 1-1/2 story tall dining space grabs sunlight and gives a playful elegance to the spatial qualities of the ADU.
Smart selections were made along the way that classifies the home as a high-performer, including an electric heat pump heating system, a heat pump tumble clothes dryer, R-47 Sips roof panels, and continuous rock wool insulation.
Details in some design features reminisce of Mom’s original home, including the master bathroom’s tile trims, low wall/handset, and the U-shaped island kitchen; four historic chandeliers from Mom’s original home were rewired and used in the new home to give familiarity, and plenty of plate rails for her blue ware make the space feel of home.

