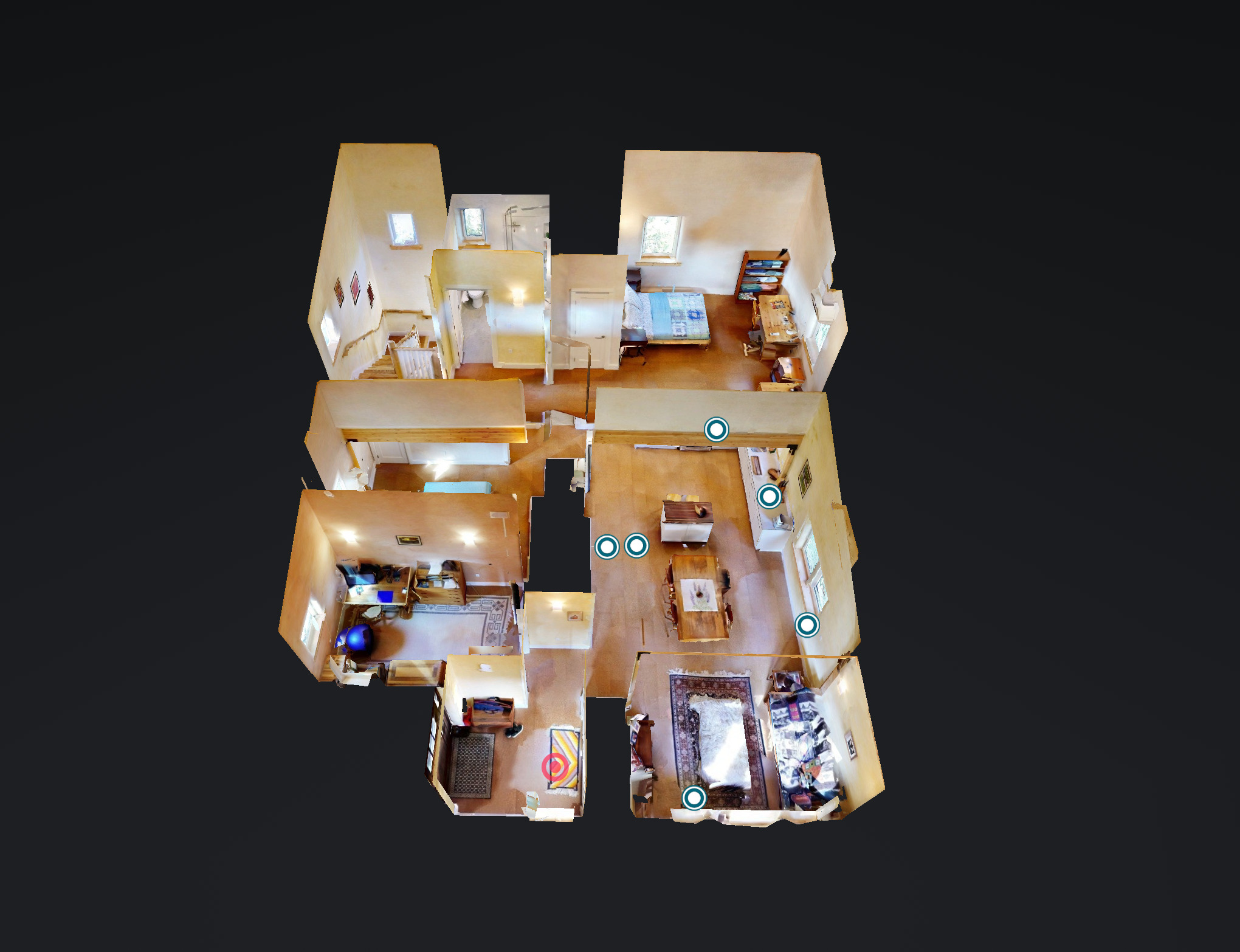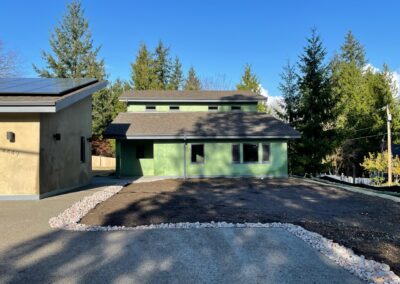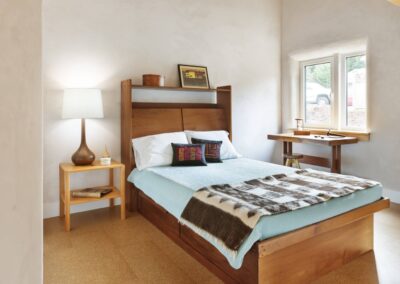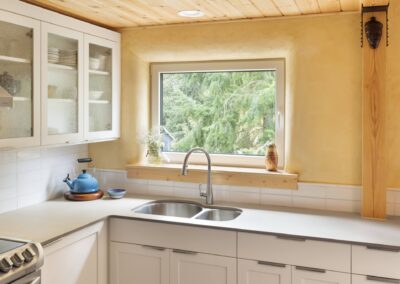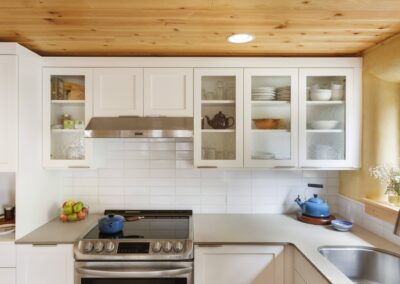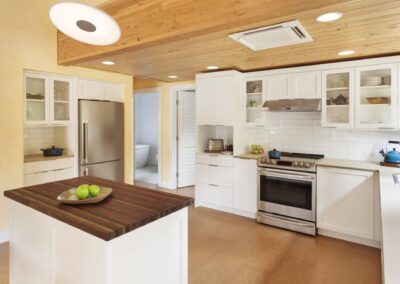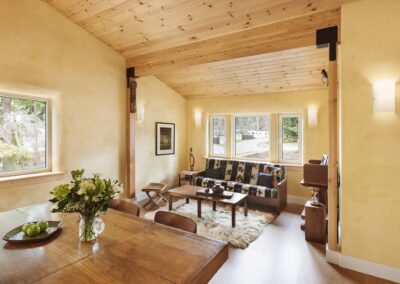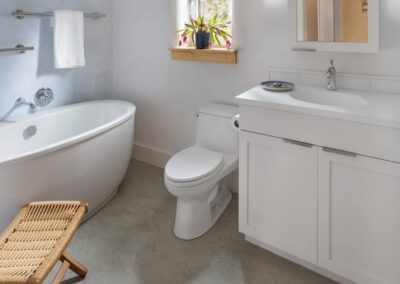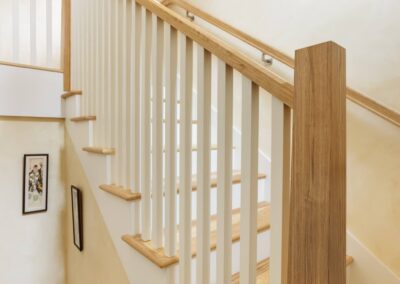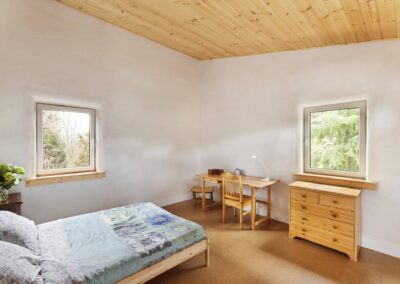Wheatley Home
Summary
Green Features:
- Design: 1,579 sq ft single-family, 3-bedroom, 2-bath high-performance home. Slab R-20, Walls R-25, Ceiling R-48.
- Site: Watershed compliant design handles stormwater on site. The property is on the bus line. Southern exposure for solar gain.
- Water efficiency: Water collection using cisterns and integration top indoor plumbing. Rainwater is used for the garden, to do laundry, and to flush toilets. The building overhangs, flashing and drainage plan are included for directing exterior water away from the structure.
- Energy & Atmosphere: Solar array on the garage roof.
- Materials & Resources: Faswall walls. SIP roof. Permeable concrete flatwork.
- Indoor Air Quality: Zehnder Heat Recovery ventilation, ongoing awair monitor check the home environment for particulate matter, temperature, humidity, CO2, toxic VOC.
- Certifications & Education: Zero Energy Ready Home, Energy Star, and Indoor Air Plus Certifications.
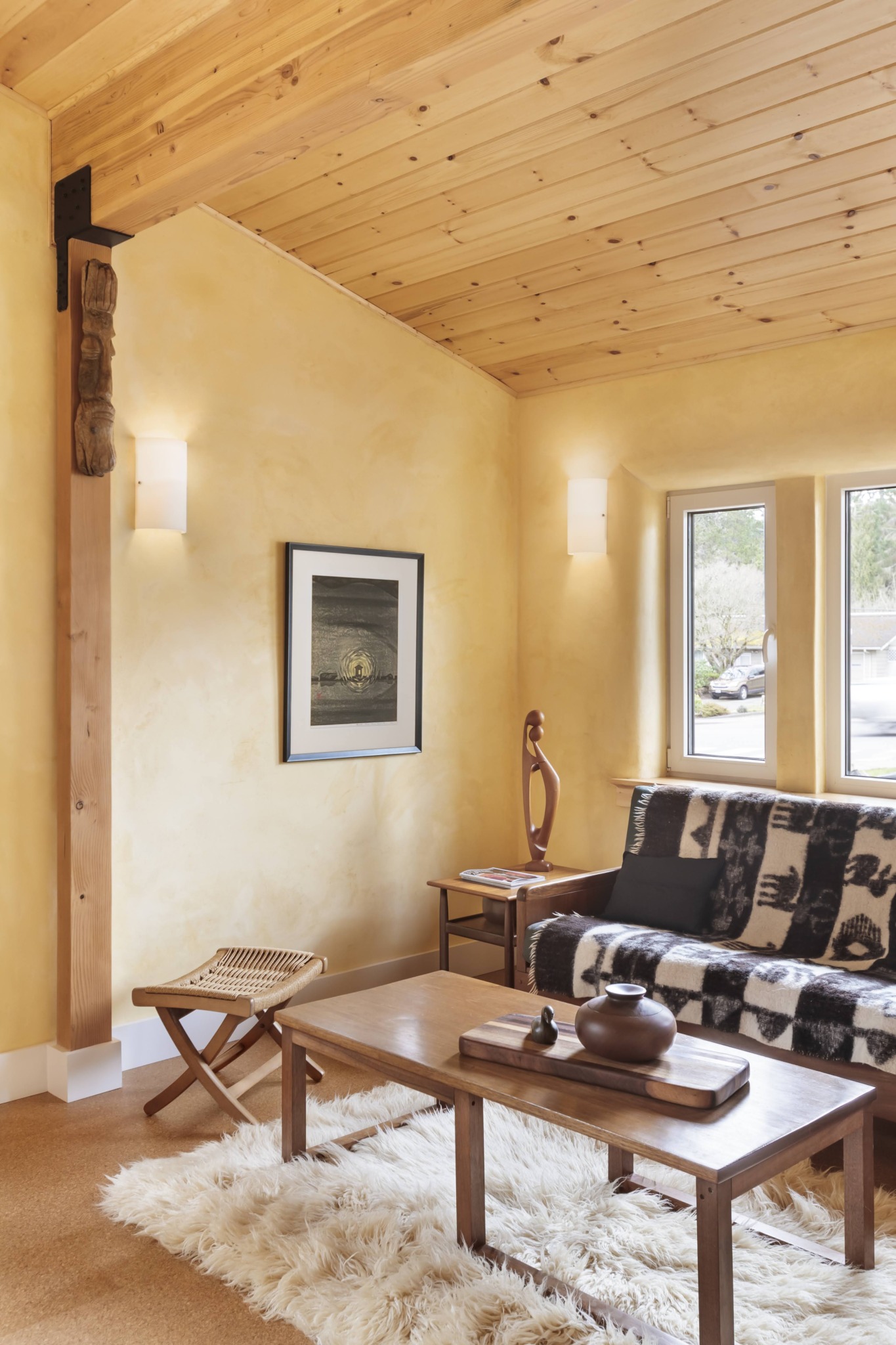
Details
This single-family home is packed with high performance components and energy efficient features. The structure fulfills the homeowners request for a ‘legacy’ structure that evokes simplicity, sustainability, durability, and comfort. We opted for a natural aesthetic with an intelligent underlying design. Initially this home’s air tightness at .92 ach50 indicates the care we took in construction. The airtightness of the home ensures comfort throughout all times of the year as cold air won’t leak into the home. We continue to monitor this home including air quality and energy use. Healthy indoor air has become necessary in to get through the smokey summers. This home has a 5-year warranty so we will know how all the components are standing the test of time. The Wheatly home exceeds the minimum criteria for energy use with a -21 HERS rating which means it should provide more energy than it uses. The home achieves this rating through its overall efficiency and the south facing solar panels installed on the garage.

