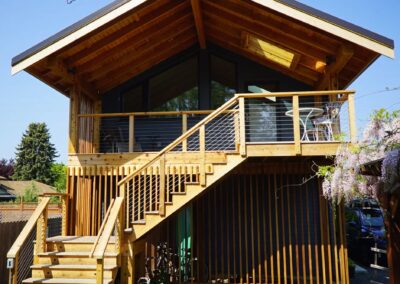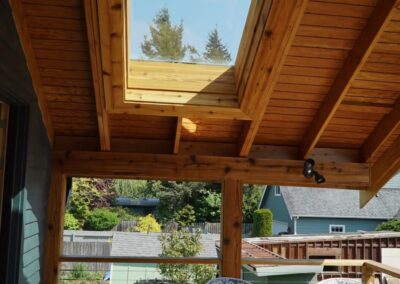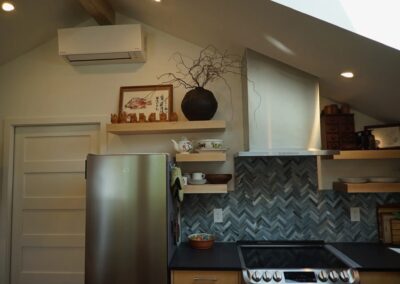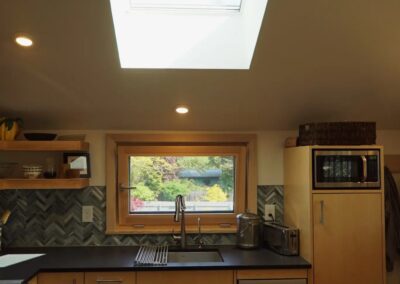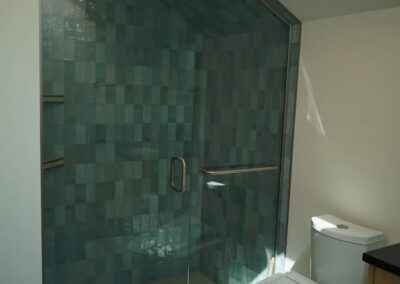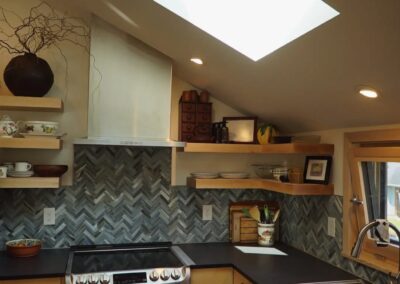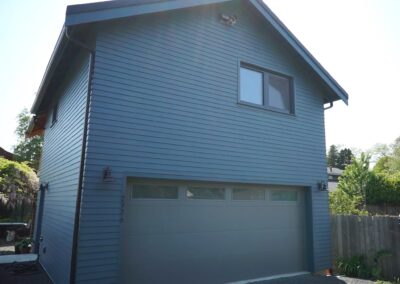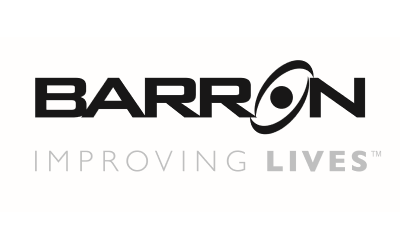Bayview DADU
Summary
Hosted by: [bundle] design studio
- Contractor: Jake Fox Builders
- Building designer: [bundle] design studio
- Structural Engineering: Bradley Engineering
- Geotechnical Engineer: Sound Geology
Green Features:
- Passive house design
- High-performance building envelope
- Heat recovery ventilator
- High-performance windows
Details
This Detached Accessory Dwelling Unit project is an intergenerational living space built for the owners’ grandparents, with an 800 sq ft garage and a 450 sq ft, one-bedroom apartment. The garage meets the parking requirements while the apartment is solar-oriented and provides stunning views of Bellingham Bay. The project is designed to meet the Passive House standard with energy-efficient features, such as high-performance windows, HRV, and a mini-split heat pump. The Heat pump water heater in the garage provides domestic hot water needs and saves space in the apartment.
Design
- One-bedroom DADU on the second floor
- Vertical separations provide privacy for occupants.
Location
- Infill housing within the Bellingham City limits
- Solar-oriented with primarily South facing glazing for optimal passive solar heating
- Protected in summer with a large south roof overhang
Water Efficiency
Heat pump water heater
Energy & Atmosphere
Passive House Design:
- Airtight construction
- Continuous insulation
- High-performance windows
- Ventilation w/ heat recovery
- High-performance Windows
- Heating/cooling
Materials & Resources
Low Embodied Carbon Building:
- Wood framing
- DP cellulose insulation
- Cork exterior insulation
Indoor Air Quality
- HRV w/ Merv 13 filters
- Air tight construction
Many thanks to our Event Sponsors:

![[bundle] design studio [bundle] design studio](https://sustainableconnections.org/wp-content/uploads/0012E00001utha8QAA.png)
