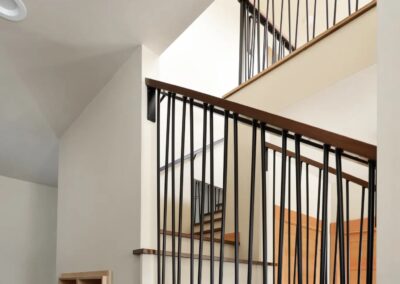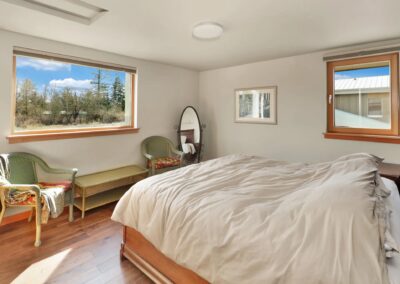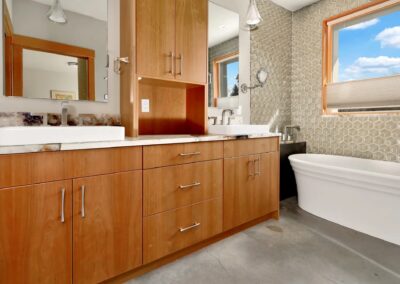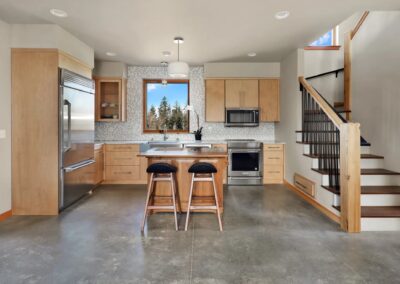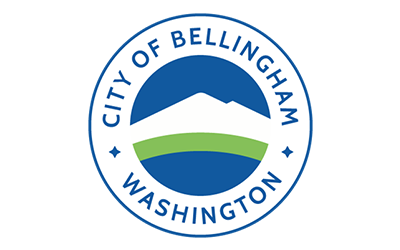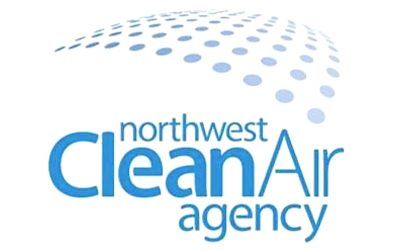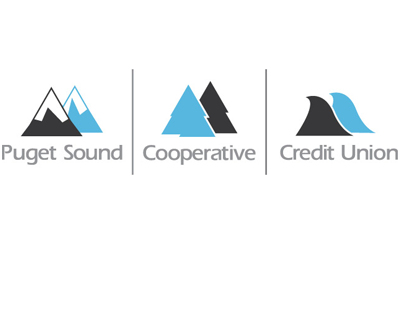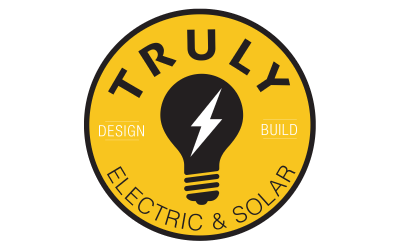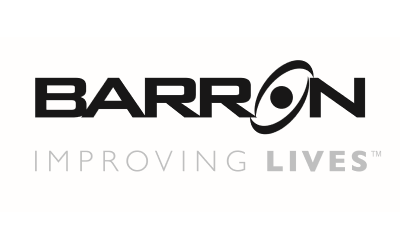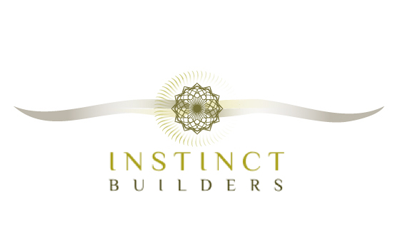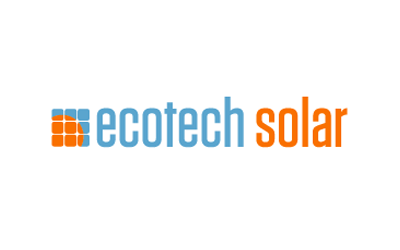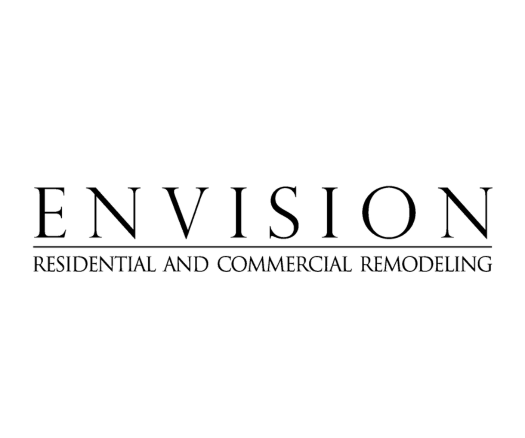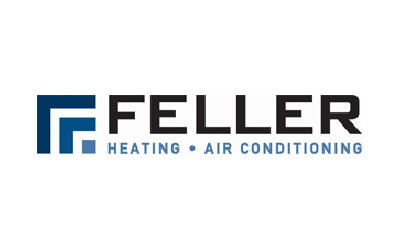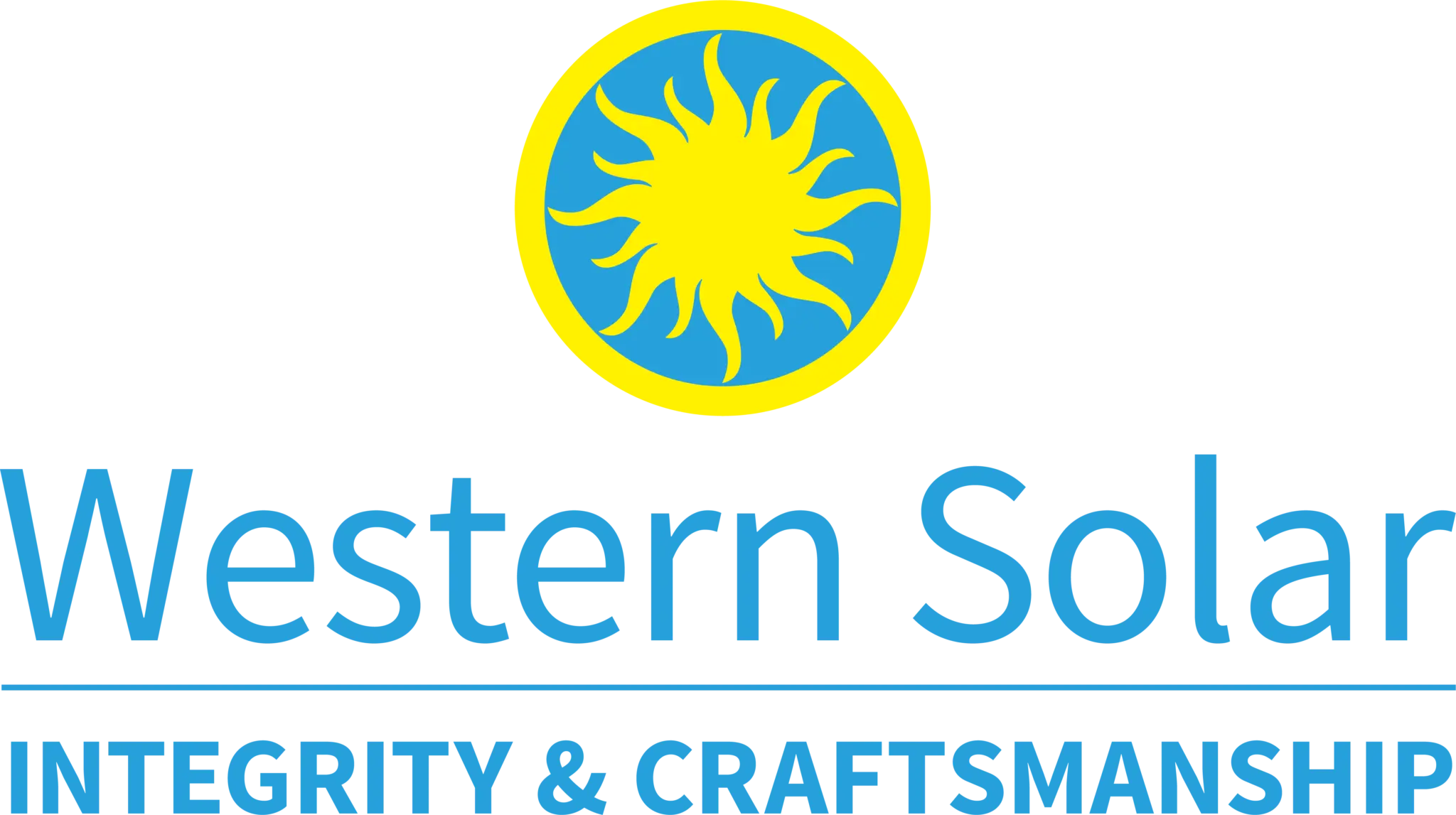Summary
Hosted by: Sandy Lawrence, Bellingham Bay Builders, and [bundle] design studio
- Building Designer: [bundle] design studio
- Contractor: Bellingham Bay Builders
- Solar Installer: Ecotech Solar
Green Features:
- Solar battery storage
- High-performance building envelope
- Ground source heat pump
- Net positive energy
- Passive House Certified
Details
Twin Peaks Passivhouse + ADU is a resilient and eco-friendly home, designed to withstand natural disasters while also offering exceptional comfort and energy efficiency. Built to meet the rigorous standards of Passive House, the net positive energy performance of the home and ADU will help offset greenhouse gas emissions.
Design
- Walls over R-50
- Lid over R-80
- Blower door testing for minimal infiltration
Location
- Long east-west axis
- Wide-open solar horizon
- Solar easement to south (perhaps first in Whatcom County)
- Three miles north of Bellingham city limit
Water Efficiency
- Septic system cycles most of the water back into water table
- Drip irrigation of gardens
Energy & Atmosphere
Solar arrays produce more annualized electricity than consumption, even with a BEV + a plug-in hybrid!
Materials & Resources
Carbon-fiber reinforced SIPs with hybrid wall a foot thick
Indoor Air Quality
Continuous air exchange with heat recovery ventilation [HRV]
Many thanks to our Event Sponsors:

![Bellingham Bay Builders [bundle] design studio](https://sustainableconnections.org/wp-content/uploads/Bellingham-Bay-Builders.png)
![[bundle] design studio [bundle] design studio](https://sustainableconnections.org/wp-content/uploads/0012E00001utha8QAA.png)
